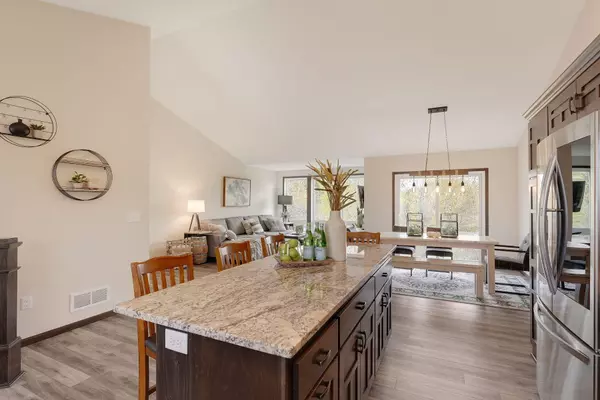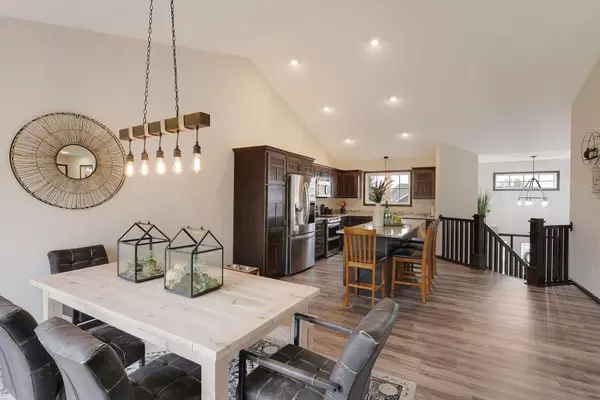$378,000
$374,900
0.8%For more information regarding the value of a property, please contact us for a free consultation.
1176 242nd WAY NE East Bethel, MN 55005
4 Beds
2 Baths
2,450 SqFt
Key Details
Sold Price $378,000
Property Type Single Family Home
Sub Type Single Family Residence
Listing Status Sold
Purchase Type For Sale
Square Footage 2,450 sqft
Price per Sqft $154
Subdivision Whispering Aspen
MLS Listing ID 6112434
Sold Date 11/29/21
Bedrooms 4
Full Baths 1
Three Quarter Bath 1
Year Built 2020
Annual Tax Amount $302
Tax Year 2021
Contingent None
Lot Size 10,454 Sqft
Acres 0.24
Lot Dimensions 131x80x131x80
Property Description
Welcome Home! Better than new!! Enjoy this spacious 2020 build - boasting lovely updates, ample spaces & an open layout perfect for gatherings w/ loved ones!
Whether you're looking for more room, abundant natural light, soaring vaulted ceilings, or a flat & large yard - this home simply won't disappoint! The upper level bath has an elegant whirlpool tub to soak in w/ separate custom tile & glass shower. A beautiful granite island in the kitchen, stunning new appliances & ample counter space make it a dream space to craft all your culinary delights. Set on a peaceful cul-de-sac in the Whispering Aspen development, enjoy community amenities and a growing neighborhood with NO association fees. The community center is perfect for hosting gatherings such as parties, meetings, family reunions, etc. A basketball court, 2 tennis courts, a city playground, the park, the pond, and the wood...there's just no shortage of places to play & explore.
Location
State MN
County Anoka
Zoning Residential-Single Family
Rooms
Basement Block, Daylight/Lookout Windows, Drain Tiled, Drainage System, Egress Window(s), Finished, Full
Dining Room Breakfast Bar, Informal Dining Room, Kitchen/Dining Room, Living/Dining Room
Interior
Heating Forced Air
Cooling Central Air
Fireplace No
Appliance Cooktop, Dishwasher, Dryer, Gas Water Heater, Microwave, Range, Refrigerator, Washer, Water Softener Owned
Exterior
Parking Features Attached Garage, Asphalt
Garage Spaces 3.0
Fence None
Roof Type Asphalt
Building
Story Split Entry (Bi-Level)
Foundation 1264
Sewer City Sewer/Connected
Water City Water/Connected
Level or Stories Split Entry (Bi-Level)
Structure Type Brick/Stone,Vinyl Siding
New Construction false
Schools
School District St. Francis
Read Less
Want to know what your home might be worth? Contact us for a FREE valuation!

Our team is ready to help you sell your home for the highest possible price ASAP
"My job is to find and attract mastery-based agents to the office, protect the culture, and make sure everyone is happy! "






