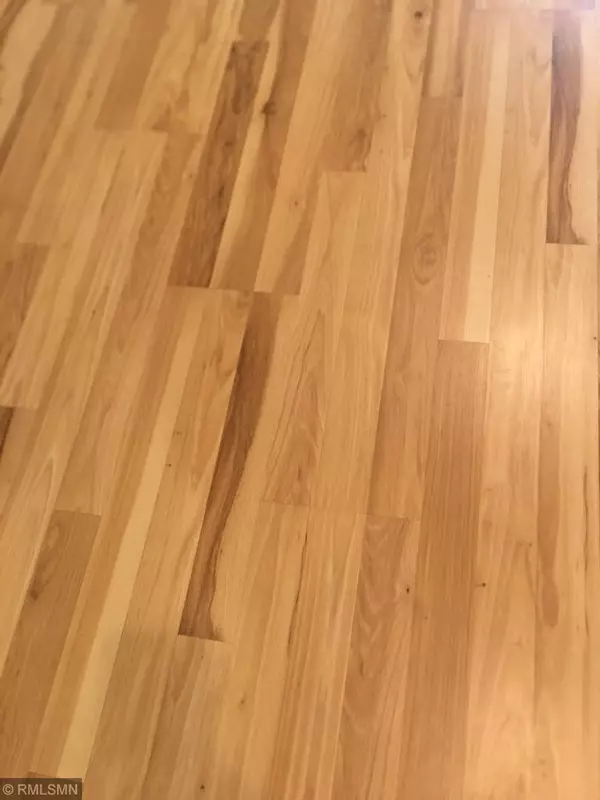$245,000
$249,900
2.0%For more information regarding the value of a property, please contact us for a free consultation.
3000 Saint Albans Mill RD #301 Minnetonka, MN 55305
2 Beds
2 Baths
1,250 SqFt
Key Details
Sold Price $245,000
Property Type Condo
Sub Type Low Rise
Listing Status Sold
Purchase Type For Sale
Square Footage 1,250 sqft
Price per Sqft $196
Subdivision Condo 0137 St Albans Mill Cond
MLS Listing ID 5232541
Sold Date 07/18/19
Bedrooms 2
Full Baths 1
Three Quarter Bath 1
HOA Fees $574/mo
Year Built 1979
Annual Tax Amount $2,479
Tax Year 2019
Contingent None
Lot Size 0.860 Acres
Acres 0.86
Lot Dimensions Common
Property Description
Welcome to St. Albans Mill unit #301 - Located near the Elevator, this 3rd Floor Sun-Filled 2 Bedroom, 2 bath becomes available only due to an unexpected move. Solid Wood 6 Panel Doors with Wood Floors & New Trim. Porch Faces South East..South & South West makes this a Wonderfully Bright Unit Year Round. Kitchen & Bathrooms are in Good Condition, However a possible make over has been taken into account when setting listing price for this opportunity. Very Pet Friendly, with Trails Covering Over 160 Acres as Minnehaha Creek drifts past. Take a walk to Minnetonka Mill Historic District & Enjoy Coffee, Pizza or even a Smooth DQ while on a Run or Take a Walk on a Warm Sunny Day. Indoor Pool-Outdoor Pool-2 Outdoor Tennis Courts-Car Wash in Heated Garage-Workout Center with Whirlpool & Party Room. Thanks for Viewing. MK
Location
State MN
County Hennepin
Zoning Residential-Single Family
Rooms
Basement None
Dining Room Informal Dining Room, Living/Dining Room
Interior
Heating Baseboard, Hot Water
Cooling Central Air
Fireplaces Number 1
Fireplaces Type Living Room, Wood Burning
Fireplace Yes
Appliance Dishwasher, Dryer, Exhaust Fan, Iron Filter, Microwave, Range, Refrigerator, Washer
Exterior
Garage Assigned, Attached Garage, Asphalt, Driveway - Other Surface, Garage Door Opener, Heated Garage, Insulated Garage, Secured, Underground
Garage Spaces 1.0
Pool Below Ground, Heated, Indoor, Outdoor Pool, Shared
Roof Type Flat
Building
Story One
Foundation 1250
Sewer City Sewer/Connected
Water City Water/Connected
Level or Stories One
Structure Type Brick/Stone, Wood Siding
New Construction false
Schools
School District Hopkins
Others
HOA Fee Include Maintenance Structure, Cable TV, Hazard Insurance, Heating, Maintenance Grounds, Parking, Professional Mgmt, Trash, Security, Shared Amenities, Lawn Care, Snow Removal, Water
Restrictions Mandatory Owners Assoc,Other,Pets - Cats Allowed,Pets - Dogs Allowed,Pets - Number Limit,Pets - Weight/Height Limit
Read Less
Want to know what your home might be worth? Contact us for a FREE valuation!

Our team is ready to help you sell your home for the highest possible price ASAP

"My job is to find and attract mastery-based agents to the office, protect the culture, and make sure everyone is happy! "






