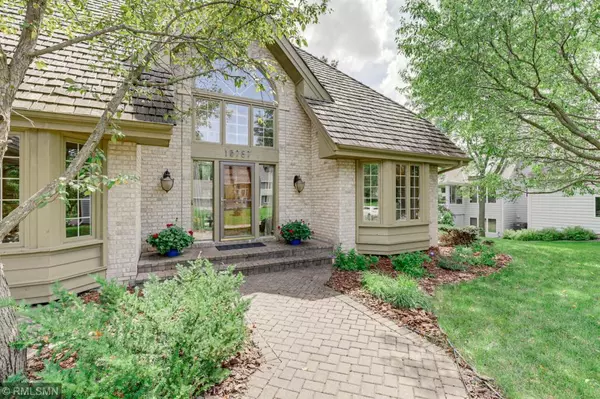$570,000
$575,000
0.9%For more information regarding the value of a property, please contact us for a free consultation.
15787 Elodie LN Minnetonka, MN 55345
4 Beds
3 Baths
3,691 SqFt
Key Details
Sold Price $570,000
Property Type Single Family Home
Sub Type Single Family Residence
Listing Status Sold
Purchase Type For Sale
Square Footage 3,691 sqft
Price per Sqft $154
Subdivision Woodland Falls
MLS Listing ID 5261174
Sold Date 09/17/19
Bedrooms 4
Full Baths 2
Half Baths 1
HOA Fees $62/ann
Year Built 1989
Annual Tax Amount $7,534
Tax Year 2019
Contingent None
Lot Size 0.510 Acres
Acres 0.51
Lot Dimensions N 110 X 200
Property Description
Stately 4-bedroom brick and cedar shake roof home with cobblestone paths and patios. The vaulted foyer and living room frame an impressive view of the backyard pond. You will love the generous amount of prep and storage space in the kitchen outfitted with granite counters, stainless steel appliances, and a breakfast bar that seats three. The open concept design of the main floor makes it great for entertaining and the southern exposure fills it with light. Relax in the 3-season porch or bask in the sun on the deck while listening to the fountain. Work from home in the private office. The large walkout lower level family room leads into an inviting backyard via a large brick patio. The master bedroom has its own wing on the upper level, complete with private bath and walk-in closet. The three additional bedrooms share a lower level bath with two showers, double vanity, and separate commode. Located only a block or two from a Minnetonka Schools bus stop.
Location
State MN
County Hennepin
Zoning Residential-Single Family
Rooms
Basement Drain Tiled, Full, Sump Pump, Walkout
Dining Room Breakfast Area, Eat In Kitchen, Separate/Formal Dining Room
Interior
Heating Forced Air
Cooling Central Air
Fireplaces Number 2
Fireplaces Type Family Room, Gas, Living Room
Fireplace Yes
Appliance Dishwasher, Disposal, Electronic Air Filter, Exhaust Fan, Humidifier, Microwave, Range, Refrigerator, Water Softener Owned
Exterior
Parking Features Attached Garage, Asphalt, Garage Door Opener, Heated Garage, Insulated Garage
Garage Spaces 3.0
Fence Full, Invisible
Pool None
Roof Type Age 8 Years or Less, Pitched, Wood
Building
Lot Description Tree Coverage - Medium
Story Modified Two Story
Foundation 1889
Sewer City Sewer/Connected
Water City Water/Connected
Level or Stories Modified Two Story
Structure Type Brick/Stone, Wood Siding
New Construction false
Schools
School District Hopkins
Others
HOA Fee Include Other
Read Less
Want to know what your home might be worth? Contact us for a FREE valuation!

Our team is ready to help you sell your home for the highest possible price ASAP
"My job is to find and attract mastery-based agents to the office, protect the culture, and make sure everyone is happy! "






