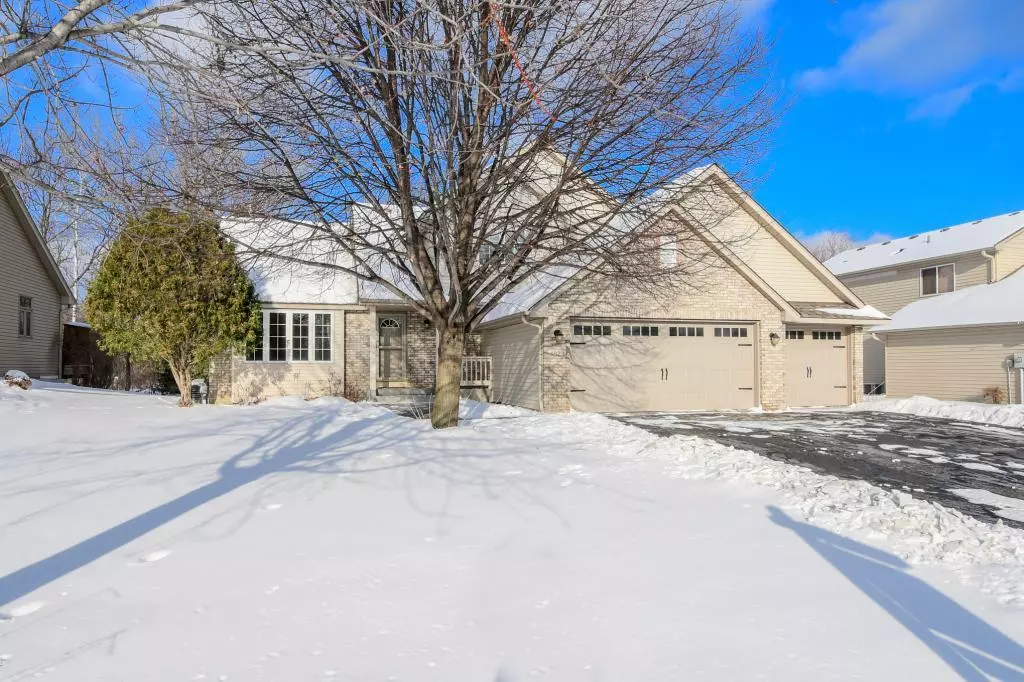$336,500
$339,900
1.0%For more information regarding the value of a property, please contact us for a free consultation.
4524 Marigold AVE N Brooklyn Park, MN 55443
4 Beds
4 Baths
2,639 SqFt
Key Details
Sold Price $336,500
Property Type Single Family Home
Sub Type Single Family Residence
Listing Status Sold
Purchase Type For Sale
Square Footage 2,639 sqft
Price per Sqft $127
Subdivision Deerhaven Estates
MLS Listing ID 5321724
Sold Date 01/28/20
Bedrooms 4
Full Baths 2
Three Quarter Bath 2
HOA Fees $10/ann
Year Built 1999
Annual Tax Amount $5,368
Tax Year 2019
Contingent None
Lot Size 10,454 Sqft
Acres 0.24
Lot Dimensions 130x80
Property Description
SHOWCASE HOME in the high demand Deephaven Estates neighborhood; home offers a beautiful backdrop of woods, nature, and scenic views year round - plus a deck overlooking it all! Step into a warm, welcoming home with flexible rooms, tons of natural light, and a great flowing floor plan designed for everyday living and entertaining! Open concept kitchen/dining with vault, center island, updated sleek stainless appliances, and hardwood floors. Spacious living room with huge picture window & gas fireplace, main floor laundry with walkout to bkyd. Sweet second story with 3 bedrooms including a private master suite with full bath & large walk-in closet. Expansive modern lower level featuring a family room, 4th bedroom, 3/4 bath, and versatile flex space - newly redone! Brand new roof, garage doors & opener, fresh paint. LL remodel 2018, updated furnace/AC. Ultra convenient to Founders Park - connects to city trail system, elem & high schools, short distance to eats/shops and 610. SHARP
Location
State MN
County Hennepin
Zoning Residential-Single Family
Rooms
Basement Daylight/Lookout Windows, Egress Window(s), Finished, Full, Sump Pump
Dining Room Eat In Kitchen, Kitchen/Dining Room, Separate/Formal Dining Room
Interior
Heating Forced Air
Cooling Central Air
Fireplaces Number 1
Fireplaces Type Brick, Gas, Living Room
Fireplace Yes
Appliance Dishwasher, Disposal, Dryer, Microwave, Range, Refrigerator, Washer, Water Softener Owned
Exterior
Parking Features Attached Garage, Asphalt, Garage Door Opener
Garage Spaces 3.0
Roof Type Age Over 8 Years,Asphalt
Building
Lot Description Tree Coverage - Medium
Story Modified Two Story
Foundation 1092
Sewer City Sewer/Connected
Water City Water/Connected
Level or Stories Modified Two Story
Structure Type Brick/Stone,Vinyl Siding
New Construction false
Schools
School District Osseo
Others
HOA Fee Include Shared Amenities
Read Less
Want to know what your home might be worth? Contact us for a FREE valuation!

Our team is ready to help you sell your home for the highest possible price ASAP
"My job is to find and attract mastery-based agents to the office, protect the culture, and make sure everyone is happy! "






