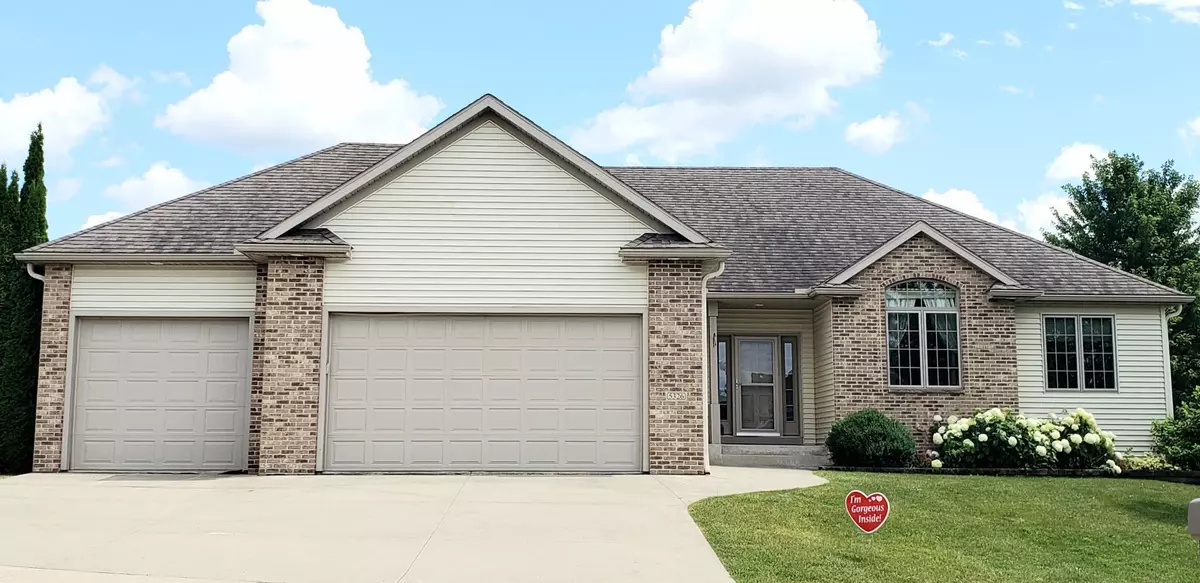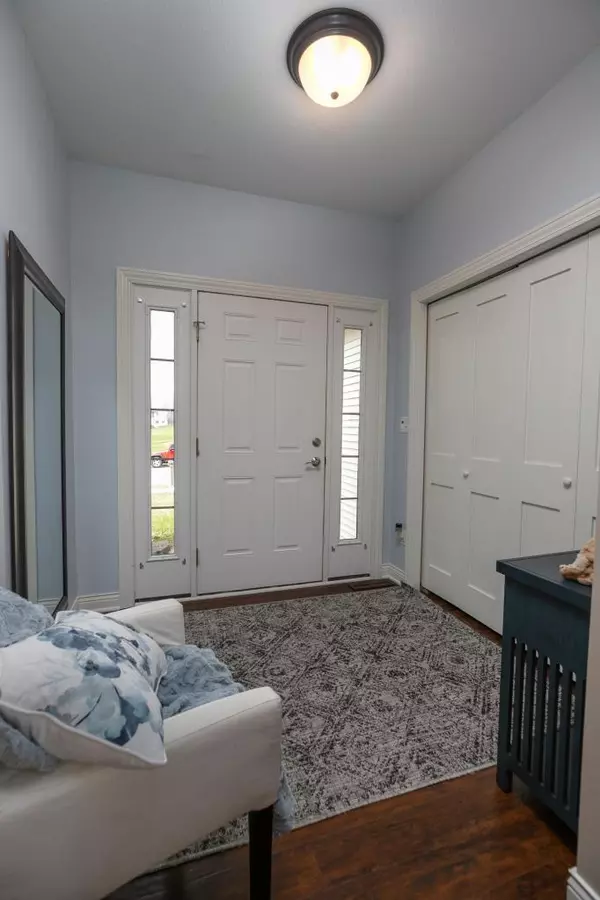$419,850
$419,850
For more information regarding the value of a property, please contact us for a free consultation.
5326 Ridgeview DR NW Rochester, MN 55901
5 Beds
3 Baths
2,946 SqFt
Key Details
Sold Price $419,850
Property Type Single Family Home
Sub Type Single Family Residence
Listing Status Sold
Purchase Type For Sale
Square Footage 2,946 sqft
Price per Sqft $142
Subdivision Ridgeview Manor 3Rd
MLS Listing ID 5506368
Sold Date 01/07/21
Bedrooms 5
Full Baths 3
Year Built 2005
Annual Tax Amount $4,518
Tax Year 2019
Contingent None
Lot Size 0.260 Acres
Acres 0.26
Lot Dimensions irregular
Property Description
5 Br Walk-Out Ranch on Ridgeview Manor Park w/3 FULL Baths, 3 Car Garage & an Open Welcoming Floor-plan! Enjoy the soaring vaulted ceilings accentuated by the dark hardwood floors! 2 gas fireplaces, many upgrades, 2 kitchens, granite countertops, stainless steel appliances, maple cabinets & main floor laundry. Relax in your private soaking tub, separated from the shower in the master bath w/a double sink vanity & a walk-in closet! Great floorplan for entertaining, there are 3 main floor bedrooms & 2 in the lower level. You'll love cook-outs from the LL kitchen that walks-out to a huge patio & fully landscaped privacy fenced yard w/jungle gym that stays! Create memories in the BONUS Hobby Room! Or just relax in the large recreation/family room with a gas fireplace and plenty of built-in cabinetry! Don't miss the secret storage area located within the Hobby room! Exercise is just out the back gate, conveniently located by biking/walking paths & a huge park!
Location
State MN
County Olmsted
Zoning Residential-Single Family
Rooms
Basement Block, Finished, Full, Walkout
Dining Room Breakfast Bar, Eat In Kitchen, Informal Dining Room, Kitchen/Dining Room, Living/Dining Room
Interior
Heating Forced Air
Cooling Central Air
Fireplaces Number 2
Fireplaces Type Family Room, Gas, Living Room
Fireplace Yes
Appliance Dishwasher, Dryer, Microwave, Range, Refrigerator, Washer, Water Softener Owned
Exterior
Parking Features Attached Garage
Garage Spaces 3.0
Fence Full, Privacy, Wood
Roof Type Asphalt, Pitched
Building
Lot Description Irregular Lot, Property Adjoins Public Land, Tree Coverage - Light
Story One
Foundation 1534
Sewer City Sewer/Connected
Water City Water/Connected
Level or Stories One
Structure Type Brick/Stone, Vinyl Siding
New Construction false
Schools
Elementary Schools George Gibbs
Middle Schools John Adams
High Schools John Marshall
School District Rochester
Read Less
Want to know what your home might be worth? Contact us for a FREE valuation!

Our team is ready to help you sell your home for the highest possible price ASAP
"My job is to find and attract mastery-based agents to the office, protect the culture, and make sure everyone is happy! "






