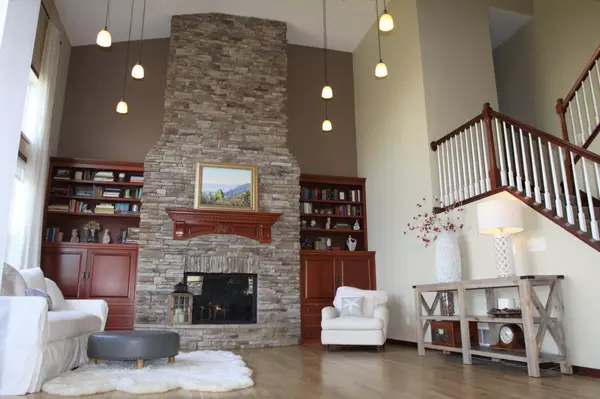$398,150
$398,900
0.2%For more information regarding the value of a property, please contact us for a free consultation.
11222 69th ST NE Albertville, MN 55301
5 Beds
4 Baths
3,616 SqFt
Key Details
Sold Price $398,150
Property Type Single Family Home
Sub Type Single Family Residence
Listing Status Sold
Purchase Type For Sale
Square Footage 3,616 sqft
Price per Sqft $110
Subdivision Towne Lakes 5Th Add
MLS Listing ID 5558244
Sold Date 09/05/20
Bedrooms 5
Full Baths 3
Half Baths 1
HOA Fees $83/qua
Year Built 2007
Annual Tax Amount $5,282
Tax Year 2019
Contingent None
Lot Size 10,454 Sqft
Acres 0.24
Lot Dimensions 150x70x150x69
Property Description
This bright, open concept home is stunning! Gorgeous floor to ceiling stone fireplace with hearth and custom cabinets in 18 foot vaulted family room. Lots of light coming through the large windows. The newly remodeled kitchen hosts a beautiful 10 ft. marble island that seats 7, stone backsplash, coffee bar, large pantry closet with butlers pantry leading into dining room. Custom mudroom with 8 cubbies and built-in benches, newly refinished HW Floors, 10 ft ceilings on main floor, solid hardwood doors throughout, laundry hook-up main floor, French doors leading into office, 2 fireplaces and hearths, surround sound in basement. Vaulted ceiling in the master bedroom with newly remodeled shower and whirlpool tub. Five bedrooms with potential for 6. Large corner lot, fully landscaped front and backyard which features 25 large trees, brick patio surrounded by bushes for privacy, stone rock flower beds, covered front porch, new roof. Community Pool, parks, running trails, come see it!
Location
State MN
County Wright
Zoning Residential-Single Family
Rooms
Basement Drain Tiled, Egress Window(s), Finished, Full, Sump Pump
Dining Room Breakfast Area, Kitchen/Dining Room, Separate/Formal Dining Room
Interior
Heating Forced Air
Cooling Central Air
Fireplaces Number 2
Fireplaces Type Family Room, Gas, Living Room
Fireplace Yes
Appliance Dishwasher, Dryer, Exhaust Fan, Range, Refrigerator, Washer
Exterior
Garage Attached Garage
Garage Spaces 2.0
Building
Story Two
Foundation 1369
Sewer City Sewer/Connected
Water City Water/Connected
Level or Stories Two
Structure Type Vinyl Siding
New Construction false
Schools
School District Elk River
Others
HOA Fee Include Professional Mgmt, Trash, Shared Amenities
Read Less
Want to know what your home might be worth? Contact us for a FREE valuation!

Our team is ready to help you sell your home for the highest possible price ASAP

"My job is to find and attract mastery-based agents to the office, protect the culture, and make sure everyone is happy! "






