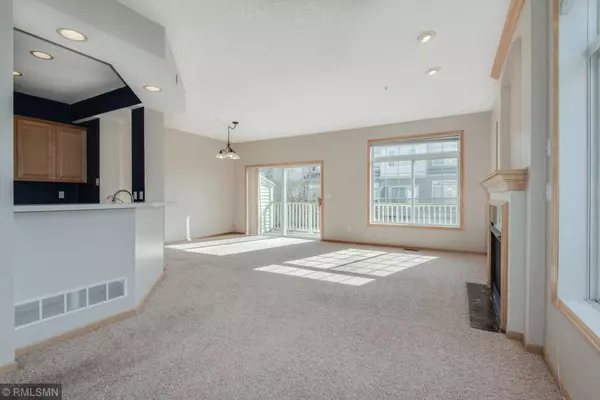$245,000
$249,899
2.0%For more information regarding the value of a property, please contact us for a free consultation.
13800 54th AVE N Plymouth, MN 55446
2 Beds
2 Baths
1,460 SqFt
Key Details
Sold Price $245,000
Property Type Townhouse
Sub Type Townhouse Side x Side
Listing Status Sold
Purchase Type For Sale
Square Footage 1,460 sqft
Price per Sqft $167
Subdivision The Reserve 2Nd Add
MLS Listing ID 5555707
Sold Date 06/15/20
Bedrooms 2
Full Baths 1
Half Baths 1
HOA Fees $215/mo
Year Built 2003
Annual Tax Amount $2,628
Tax Year 2019
Contingent None
Lot Size 1,742 Sqft
Acres 0.04
Lot Dimensions common
Property Description
Here is a rare opportunity to own this desirable southeast END UNIT townhouse, located in “The Reserve” Plymouth neighborhood. You’ll love all the natural lighting this unit has to offer. The open concept has a perfect floor plan for entertaining. Sliding glass door leads to the large deck for enjoying those beautiful summer days. There’s a gas fireplace, stainless steel appliances, new hot water heater, and water softener. The upper level offers two large bedrooms, one with a walk in closet. A very large full bathroom with separate shower stall. This property is in a convenient, well established Plymouth neighborhood with miles of walking and biking paths. It’s close to multiple major highways, shopping, restaurants, parks and more! Metrolink Transit station is within walking distance. This townhouse is available immediately for the new owners.
Location
State MN
County Hennepin
Zoning Residential-Single Family
Rooms
Basement Block, Finished, Partial, Storage Space
Dining Room Breakfast Area, Informal Dining Room, Living/Dining Room
Interior
Heating Forced Air
Cooling Central Air
Fireplaces Number 1
Fireplaces Type Gas, Living Room
Fireplace Yes
Appliance Dishwasher, Disposal, Dryer, Humidifier, Water Osmosis System, Microwave, Range, Refrigerator, Washer, Water Softener Owned
Exterior
Garage Attached Garage, Asphalt, Garage Door Opener, Storage, Tuckunder Garage
Garage Spaces 2.0
Roof Type Asphalt,Pitched
Building
Lot Description Public Transit (w/in 6 blks), Corner Lot, Irregular Lot
Story Two
Foundation 673
Sewer City Sewer/Connected
Water City Water/Connected
Level or Stories Two
Structure Type Brick/Stone,Metal Siding,Vinyl Siding
New Construction false
Schools
School District Osseo
Others
HOA Fee Include Maintenance Structure,Hazard Insurance,Maintenance Grounds,Professional Mgmt,Trash,Lawn Care
Restrictions Mandatory Owners Assoc,Pets - Cats Allowed,Pets - Dogs Allowed,Pets - Weight/Height Limit
Read Less
Want to know what your home might be worth? Contact us for a FREE valuation!

Our team is ready to help you sell your home for the highest possible price ASAP

"My job is to find and attract mastery-based agents to the office, protect the culture, and make sure everyone is happy! "






