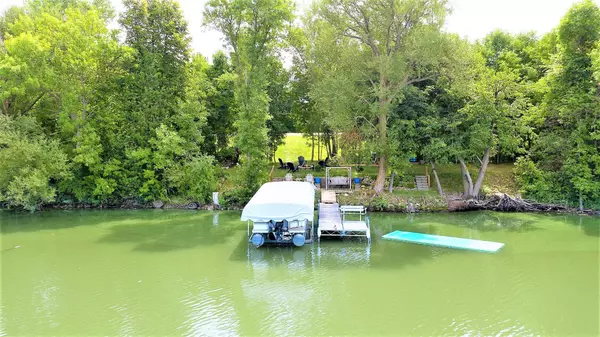$522,000
$519,900
0.4%For more information regarding the value of a property, please contact us for a free consultation.
78 Evergreen CT Madison Lake, MN 56063
4 Beds
4 Baths
4,270 SqFt
Key Details
Sold Price $522,000
Property Type Single Family Home
Sub Type Single Family Residence
Listing Status Sold
Purchase Type For Sale
Square Footage 4,270 sqft
Price per Sqft $122
Subdivision Pines Second Add
MLS Listing ID 5641579
Sold Date 09/30/20
Bedrooms 4
Full Baths 2
Half Baths 2
Year Built 2002
Annual Tax Amount $6,740
Tax Year 2020
Contingent None
Lot Size 0.700 Acres
Acres 0.7
Lot Dimensions 180x166x162x166
Property Description
Truly the best of both worlds of lake & country in this unique private setting nestled in the pines with lake access to Duck Lake. Built in 2002, this one story sits on a park like country setting on almost ¾ acre with beautiful landscaping, mature trees and 2 tiered patio with Kasota stone pavers to enjoy the lake views. Deeded wooded lakeshore is just steps from the backyard is accessible to only 7 homeowners & provides almost one acre with 380 feet of lakeshore and includes dock and boat slips. With over 4200sf, you will love all the entertaining spaces inside! Dream kitchen offers hickory cabinets, walk in pantry, granite counters & center island. Upstairs bonus theater room is all decked out for the sports fan & media enthusiast…SKOL! Owner's suite includes whirlpool tub, steam shower and 100 sq ft walk in closet! 3 season porch with stone surround wood burning fireplace. Arched doorways, two interior fireplaces, Brazilian walnut floors and 3+ stall insulated & heated garage.
Location
State MN
County Blue Earth
Zoning Residential-Single Family
Body of Water Duck
Rooms
Basement Block, Drain Tiled, Drainage System, Egress Window(s), Finished, Full, Sump Pump
Dining Room Breakfast Bar, Breakfast Area, Eat In Kitchen, Informal Dining Room, Kitchen/Dining Room, Separate/Formal Dining Room
Interior
Heating Forced Air
Cooling Central Air
Fireplaces Number 3
Fireplaces Type Family Room, Gas, Living Room, Master Bedroom, Wood Burning
Fireplace Yes
Appliance Central Vacuum, Cooktop, Dishwasher, Dryer, Exhaust Fan, Microwave, Refrigerator, Wall Oven, Washer, Water Softener Owned
Exterior
Parking Features Attached Garage, Concrete, Heated Garage
Garage Spaces 3.0
Fence Chain Link, Wood
Waterfront Description Association Access, Deeded Access, Dock, Lake View, Shared
View Y/N Lake
View Lake
Roof Type Age 8 Years or Less, Asphalt
Road Frontage Yes
Building
Lot Description Accessible Shoreline, Tree Coverage - Medium
Story One
Foundation 2043
Sewer City Sewer/Connected
Water City Water/Connected
Level or Stories One
Structure Type Brick/Stone, Fiber Cement, Wood Siding
New Construction false
Schools
School District Mankato
Others
Restrictions Mandatory Owners Assoc,Other
Read Less
Want to know what your home might be worth? Contact us for a FREE valuation!

Our team is ready to help you sell your home for the highest possible price ASAP
"My job is to find and attract mastery-based agents to the office, protect the culture, and make sure everyone is happy! "






