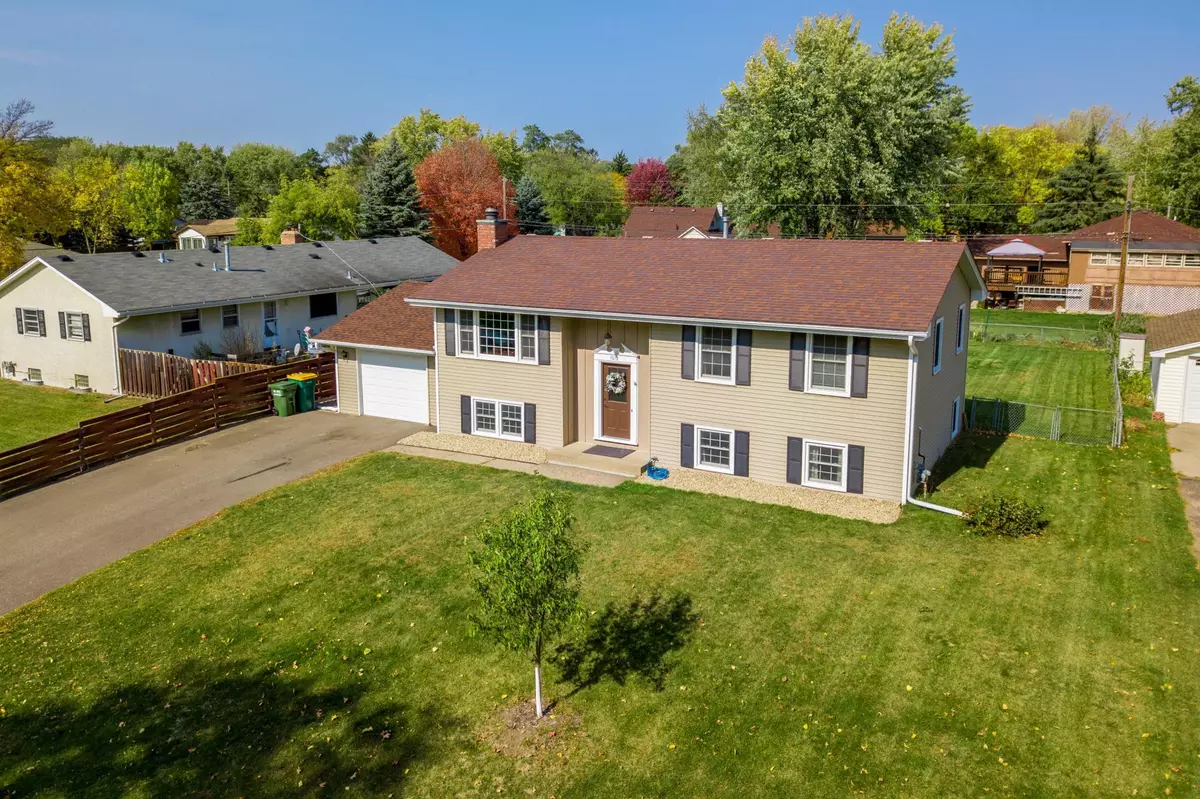$285,000
$284,900
For more information regarding the value of a property, please contact us for a free consultation.
1012 Woodbine LN Brooklyn Center, MN 55430
5 Beds
2 Baths
2,242 SqFt
Key Details
Sold Price $285,000
Property Type Single Family Home
Sub Type Single Family Residence
Listing Status Sold
Purchase Type For Sale
Square Footage 2,242 sqft
Price per Sqft $127
Subdivision Northland Estates
MLS Listing ID 5653385
Sold Date 12/15/20
Bedrooms 5
Full Baths 1
Three Quarter Bath 1
Year Built 1963
Annual Tax Amount $3,632
Tax Year 2020
Contingent None
Lot Size 10,454 Sqft
Acres 0.24
Lot Dimensions 140x75
Property Description
This move-in ready gem on a quiet, fenced-in lot features a bright and open floor-plan and gorgeous hardwood floors on the Main-Level. The eat-in Kitchen features new appliances and Cherry cabinets, and is open to the Informal Dining Area with sliding glass door to the re-finished Deck, which overlooks the fenced-in backyard. The bright and airy Living Room has hardwood floors and is open to the Kitchen. 3 Bedrooms and tiled Bathroom on the Main-Level, including the Master Bedroom with large closet. The Lower-Level has a huge Family Room with a brick wood-burning fireplace, 2 spacious Bedrooms, an updated Bathroom with gorgeous tile shower, a Laundry/Utility Room with storage space under the stairs. Upgrades include new furnace and AC ‘20, new water softener ‘19, new gutters , new driveway ‘15, new deck '12, new windows '09 and new water heater ‘20. Located a block from Evergreen Park, easy access to Hwy 252 and minutes from shopping, restaurants, schools, recreation and more!
Location
State MN
County Hennepin
Zoning Residential-Single Family
Rooms
Basement Daylight/Lookout Windows, Finished, Full, Storage Space
Dining Room Informal Dining Room, Kitchen/Dining Room
Interior
Heating Forced Air
Cooling Central Air
Fireplaces Number 1
Fireplaces Type Family Room, Wood Burning
Fireplace Yes
Appliance Dishwasher, Exhaust Fan, Range, Refrigerator, Water Softener Owned
Exterior
Parking Features Attached Garage, Asphalt, Garage Door Opener
Garage Spaces 1.0
Fence Chain Link, Partial
Pool None
Roof Type Asphalt,Pitched
Building
Lot Description Tree Coverage - Light
Story Split Entry (Bi-Level)
Foundation 1100
Sewer City Sewer/Connected
Water City Water/Connected
Level or Stories Split Entry (Bi-Level)
Structure Type Vinyl Siding
New Construction false
Schools
School District Anoka-Hennepin
Read Less
Want to know what your home might be worth? Contact us for a FREE valuation!

Our team is ready to help you sell your home for the highest possible price ASAP
"My job is to find and attract mastery-based agents to the office, protect the culture, and make sure everyone is happy! "






