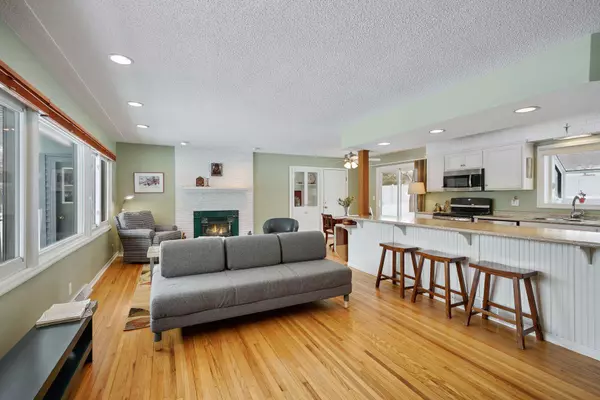$387,000
$375,000
3.2%For more information regarding the value of a property, please contact us for a free consultation.
3601 Robinwood TER Minnetonka, MN 55305
4 Beds
2 Baths
1,660 SqFt
Key Details
Sold Price $387,000
Property Type Single Family Home
Sub Type Single Family Residence
Listing Status Sold
Purchase Type For Sale
Square Footage 1,660 sqft
Price per Sqft $233
Subdivision Robinwood 3Rd Add
MLS Listing ID 5713296
Sold Date 03/26/21
Bedrooms 4
Full Baths 1
Three Quarter Bath 1
Year Built 1956
Annual Tax Amount $3,916
Tax Year 2020
Contingent None
Lot Size 0.350 Acres
Acres 0.35
Lot Dimensions 105 x 45
Property Description
Welcome to this lovely home in a quiet pocket of Minnetonka! Step inside to find a open main level, featuring ample natural light and hardwood flooring through the living and dining areas. The updated kitchen offers great working and storage space, with informal seating at the massive kitchen island. A sliding door leads from the dining room to the maintenance free deck, paver patio, and fully fenced backyard. Enjoy the natural gas fireplace in the living room as you entertain guests or relax at home. Upstairs find three bedrooms on the same level featuring hardwood flooring and overhead lighting/fans. The bathroom was recently updated, with a raised vanity and step in shower surround. Downstairs resides the 4th bedroom with a walkout door to the side patio. Also find the family room, utility room, and laundry/bathroom on this level. The city of Minnetonka plans to add a city park in the cul-de-sac of Royzelle Circle. Convenient location is close to shopping, dining and entertainment.
Location
State MN
County Hennepin
Zoning Residential-Single Family
Rooms
Basement Egress Window(s), Finished, Full, Walkout
Dining Room Breakfast Bar, Breakfast Area, Eat In Kitchen, Informal Dining Room, Kitchen/Dining Room, Living/Dining Room
Interior
Heating Forced Air
Cooling Central Air
Fireplaces Number 1
Fireplaces Type Living Room, Wood Burning
Fireplace Yes
Appliance Dishwasher, Dryer, Microwave, Range, Refrigerator, Washer
Exterior
Garage Attached Garage, Concrete
Garage Spaces 2.0
Fence Chain Link, Full, Privacy
Pool None
Roof Type Asphalt
Building
Lot Description Tree Coverage - Light
Story Three Level Split
Foundation 1210
Sewer City Sewer/Connected
Water City Water/Connected
Level or Stories Three Level Split
Structure Type Vinyl Siding
New Construction false
Schools
School District Hopkins
Read Less
Want to know what your home might be worth? Contact us for a FREE valuation!

Our team is ready to help you sell your home for the highest possible price ASAP

"My job is to find and attract mastery-based agents to the office, protect the culture, and make sure everyone is happy! "






