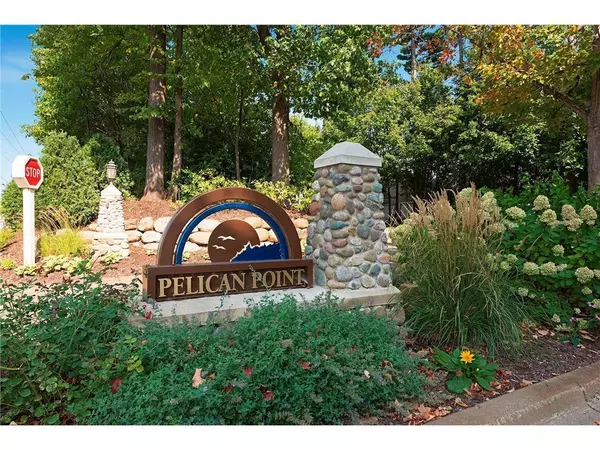$1,175,000
$1,200,000
2.1%For more information regarding the value of a property, please contact us for a free consultation.
3008 Pelican Point CIR Mound, MN 55364
3 Beds
3 Baths
3,424 SqFt
Key Details
Sold Price $1,175,000
Property Type Townhouse
Sub Type Townhouse Side x Side
Listing Status Sold
Purchase Type For Sale
Square Footage 3,424 sqft
Price per Sqft $343
Subdivision Pelican Point
MLS Listing ID 5708242
Sold Date 04/02/21
Bedrooms 3
Full Baths 2
Half Baths 1
HOA Fees $481/qua
Year Built 1995
Annual Tax Amount $13,678
Tax Year 2020
Contingent None
Lot Size 7,840 Sqft
Acres 0.18
Lot Dimensions 48x131x68x149
Property Description
Have you been dreaming of relaxed lakeshore living on Lake Minnetonka? Your wait is over. This is a private, secluded, Boyer-built executive twin home w/direct lakeshore. Wake up to the sunrise glistening across the lake. This home is filled w/natural lighting, open floor plan, amazing lake views, new paint, carpet & refinished hardwood floors. Owner's suite w/walk-in tub & separate shower. There are 40 covered boat slips (24' & 32') thru Assn. 1000+ feet of Assn owned & maintained pristine shoreline on the most exquisite & quiet bay. The tastefully landscaped are shadowed by the migratory bird paths that include bald eagles, osprey, sand hill cranes & others. Sit lakeside, picnic & enjoy right out your door. Boat from your private dock to clubs, restaurants or swim & play the day away. Minutes to shopping, restaurants, trails & more. Three traffic lights & 24 minutes to downtown. Intimate community that offers unparalleled beauty and location.
Location
State MN
County Hennepin
Zoning Residential-Multi-Family
Body of Water Minnetonka
Rooms
Basement Daylight/Lookout Windows, Egress Window(s), Full, Partially Finished, Storage Space, Walkout
Dining Room Breakfast Area, Eat In Kitchen, Informal Dining Room, Living/Dining Room, Separate/Formal Dining Room
Interior
Heating Forced Air
Cooling Central Air
Fireplaces Number 1
Fireplaces Type Family Room, Gas, Living Room, Other
Fireplace Yes
Appliance Cooktop, Dishwasher, Disposal, Dryer, Exhaust Fan, Humidifier, Gas Water Heater, Microwave, Refrigerator, Wall Oven, Washer, Water Softener Owned
Exterior
Garage Attached Garage, Asphalt, Electric, Floor Drain, Garage Door Opener, Insulated Garage
Garage Spaces 2.0
Fence Partial, Wood
Pool None
Waterfront true
Waterfront Description Lake Front
View Lake, Panoramic
Roof Type Age 8 Years or Less,Asphalt
Road Frontage No
Building
Lot Description Accessible Shoreline, Public Transit (w/in 6 blks), Tree Coverage - Medium, Underground Utilities
Story One
Foundation 1902
Sewer City Sewer/Connected
Water City Water/Connected
Level or Stories One
Structure Type Wood Siding
New Construction false
Schools
School District Westonka
Others
HOA Fee Include Maintenance Structure,Hazard Insurance,Lawn Care,Other,Maintenance Grounds,Professional Mgmt,Recreation Facility,Trash,Shared Amenities,Snow Removal
Restrictions Architecture Committee,Mandatory Owners Assoc,Pets - Cats Allowed,Pets - Dogs Allowed,Pets - Number Limit,Pets - Weight/Height Limit,Rental Restrictions May Apply
Read Less
Want to know what your home might be worth? Contact us for a FREE valuation!

Our team is ready to help you sell your home for the highest possible price ASAP

"My job is to find and attract mastery-based agents to the office, protect the culture, and make sure everyone is happy! "






