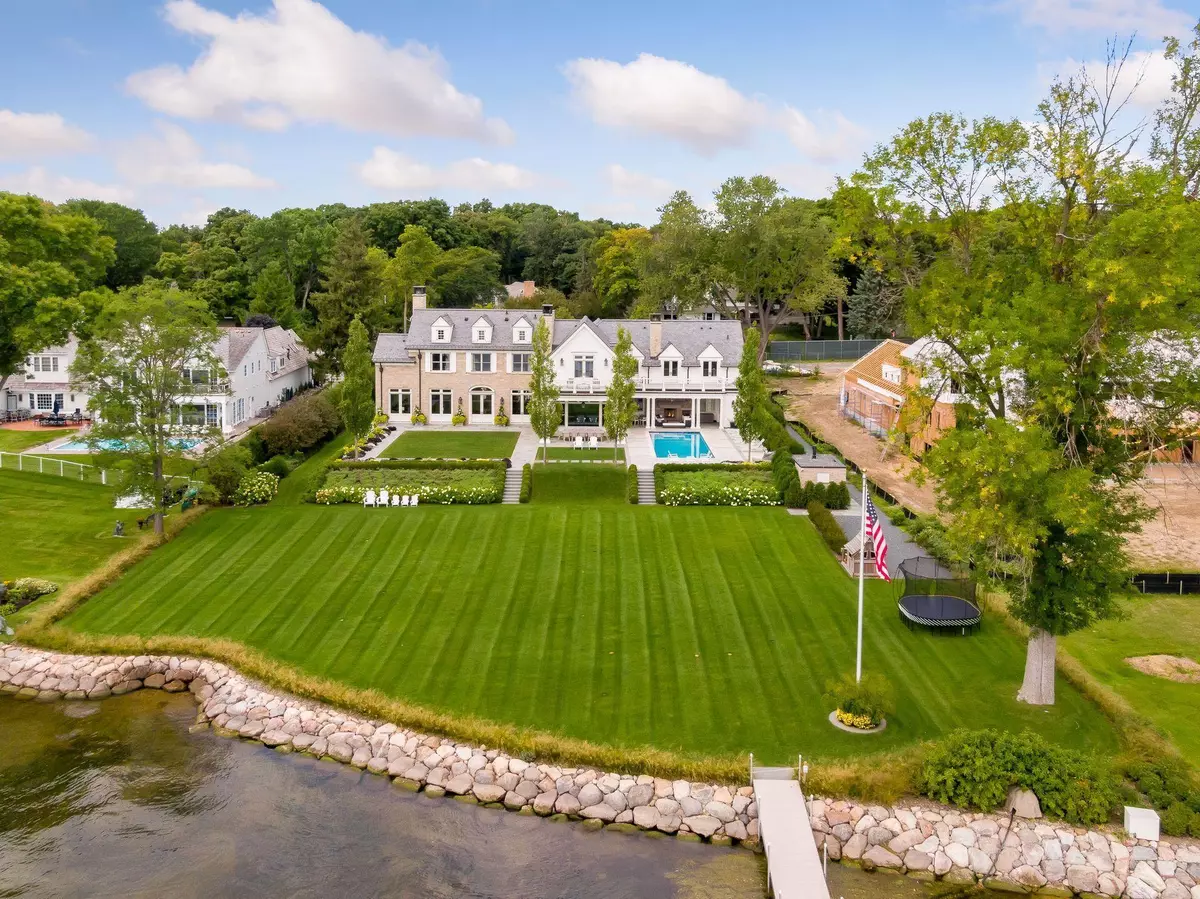$10,375,000
$10,450,000
0.7%For more information regarding the value of a property, please contact us for a free consultation.
2209 Huntington Point RD E Minnetonka Beach, MN 55391
5 Beds
7 Baths
8,374 SqFt
Key Details
Sold Price $10,375,000
Property Type Single Family Home
Sub Type Single Family Residence
Listing Status Sold
Purchase Type For Sale
Square Footage 8,374 sqft
Price per Sqft $1,238
MLS Listing ID 5753377
Sold Date 08/02/21
Bedrooms 5
Full Baths 1
Half Baths 3
Three Quarter Bath 3
Year Built 2012
Annual Tax Amount $89,256
Tax Year 2021
Contingent None
Lot Size 1.350 Acres
Acres 1.35
Lot Dimensions Irregular
Property Description
Unprecedented Lake Minnetonka estate with an exquisite level of finish, every detail executed to perfection! Beautifully sited on 1.35 private acres with 160'+ of level rip-rap shoreline & endless water views! This thoughtfully designed home offers formal and informal spaces, French doors opening to the gorgeous backyard & walls of windows overlooking the lakeshore at every turn. Spacious Owner’s suite featuring a luxurious closet with large center island, and spa-like bath with oversized steam shower and waterside private deck. Large guest suite, three junior bedrooms with shared deck, bonus room, hobby room & laundry room complete the upper level. Enjoy the meticulously landscaped grounds with expansive stone patio and two sets of stairs down to the shore, pool and outdoor family room with fireplace- the perfect blend of indoor & outdoor living. Six-car garage including detached heated/ air conditioned garage. Storage outbuilding for boat + pool accessories.
Location
State MN
County Hennepin
Zoning Residential-Single Family
Body of Water Minnetonka
Rooms
Basement Drain Tiled, Full, Sump Pump
Dining Room Eat In Kitchen, Informal Dining Room, Separate/Formal Dining Room
Interior
Heating Forced Air
Cooling Central Air
Fireplaces Number 3
Fireplaces Type Family Room, Living Room, Other, Wood Burning
Fireplace Yes
Appliance Air-To-Air Exchanger, Dishwasher, Disposal, Dryer, Exhaust Fan, Humidifier, Microwave, Range, Refrigerator, Washer, Water Softener Owned
Exterior
Garage Attached Garage, Detached, Driveway - Other Surface, Floor Drain, Garage Door Opener, Heated Garage, Insulated Garage, Multiple Garages
Garage Spaces 6.0
Fence Invisible
Pool Below Ground, Heated, Outdoor Pool
Waterfront true
Waterfront Description Lake Front
Road Frontage No
Building
Lot Description Tree Coverage - Medium
Story Two
Foundation 4421
Sewer City Sewer/Connected
Water City Water/Connected
Level or Stories Two
Structure Type Brick/Stone,Wood Siding
New Construction false
Schools
School District Orono
Read Less
Want to know what your home might be worth? Contact us for a FREE valuation!

Our team is ready to help you sell your home for the highest possible price ASAP

"My job is to find and attract mastery-based agents to the office, protect the culture, and make sure everyone is happy! "


