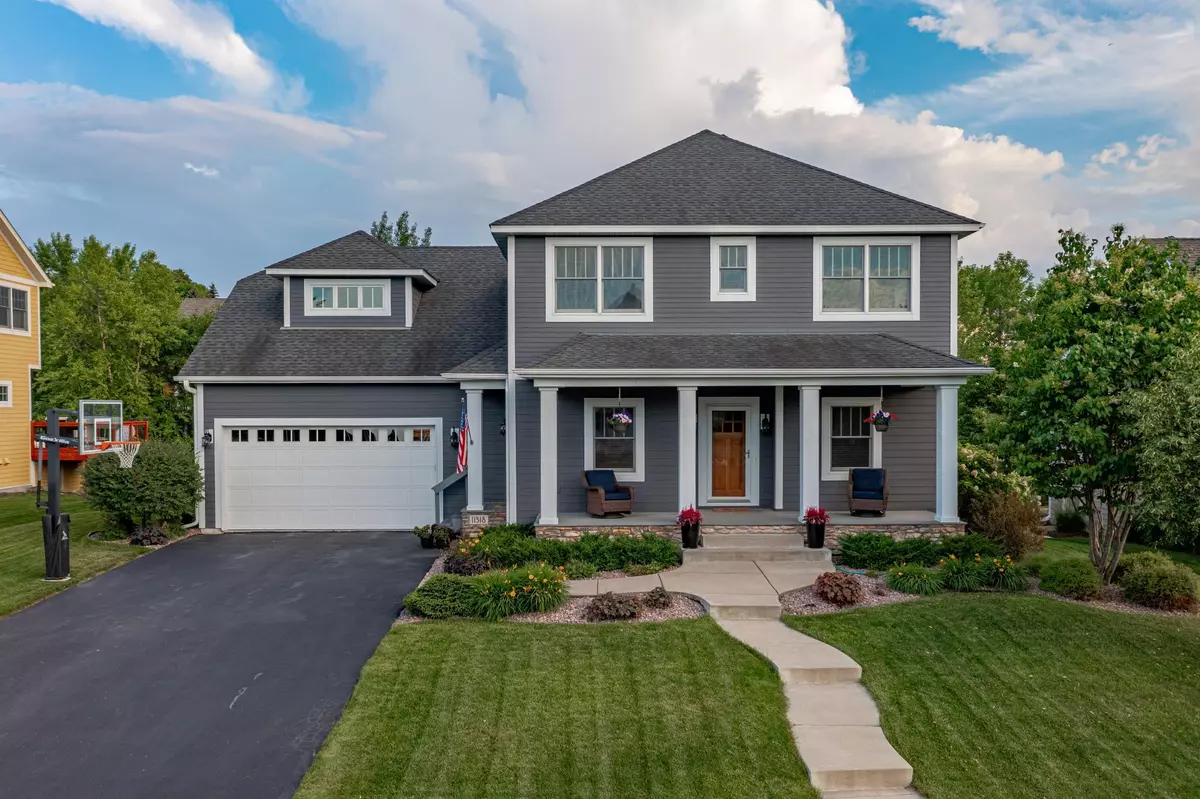$665,000
$624,900
6.4%For more information regarding the value of a property, please contact us for a free consultation.
11318 Basswood LN N Dayton, MN 55369
5 Beds
4 Baths
3,951 SqFt
Key Details
Sold Price $665,000
Property Type Single Family Home
Sub Type Single Family Residence
Listing Status Sold
Purchase Type For Sale
Square Footage 3,951 sqft
Price per Sqft $168
Subdivision Natures Crossing 2Nd Add
MLS Listing ID 6018058
Sold Date 08/20/21
Bedrooms 5
Full Baths 2
Half Baths 1
Three Quarter Bath 1
HOA Fees $8/ann
Year Built 2010
Annual Tax Amount $6,930
Tax Year 2021
Contingent None
Lot Size 0.280 Acres
Acres 0.28
Lot Dimensions 85x144x85x140
Property Description
Incredible home, walking distance to Elm Creek Park Reserve~You will never want to leave home again once you walk into the stunning back yard (over $150,000 invested)~The salt water pool with an auto cover will catch your eye along with a BBQ/kitchen area, and a huge paver patio area with an automatic awning~There is a fire pit & lounging area around the pool~The extensive landscaping includes an architectural fence~This is your own private piece of heaven~The beautiful home was custom built including a chef’s delight kitchen with maple cabinets, granite counters, S/S appliances & a walk-in pantry~A family room with a gas fireplace, office, bath & mud room complete the main level~The upper level has 4 bedrooms including a bonus room~The master suite has a luxurious bath with a walk-in shower and soaking tub~The lower level includes a family room, game room, bedrm and bath~The unbelievable garage is heated, finished with diamond plated half-high walls, ceiling fans & dbl doors to pool
Location
State MN
County Hennepin
Zoning Residential-Single Family
Rooms
Basement Block, Daylight/Lookout Windows, Drain Tiled, Finished, Full, Sump Pump
Dining Room Kitchen/Dining Room
Interior
Heating Forced Air
Cooling Central Air
Fireplaces Number 1
Fireplaces Type Family Room, Gas
Fireplace Yes
Appliance Air-To-Air Exchanger, Dishwasher, Disposal, Dryer, Exhaust Fan, Humidifier, Gas Water Heater, Microwave, Range, Refrigerator, Washer, Water Softener Owned
Exterior
Garage Attached Garage, Asphalt, Garage Door Opener, Heated Garage, Insulated Garage
Garage Spaces 4.0
Fence Composite, Other
Pool Below Ground, Heated, Outdoor Pool
Roof Type Age Over 8 Years,Asphalt,Pitched
Building
Lot Description Sod Included in Price, Tree Coverage - Medium
Story Two
Foundation 1248
Sewer City Sewer/Connected
Water City Water/Connected
Level or Stories Two
Structure Type Brick/Stone,Fiber Cement
New Construction false
Schools
School District Anoka-Hennepin
Others
HOA Fee Include Professional Mgmt,Shared Amenities
Read Less
Want to know what your home might be worth? Contact us for a FREE valuation!

Our team is ready to help you sell your home for the highest possible price ASAP

"My job is to find and attract mastery-based agents to the office, protect the culture, and make sure everyone is happy! "






