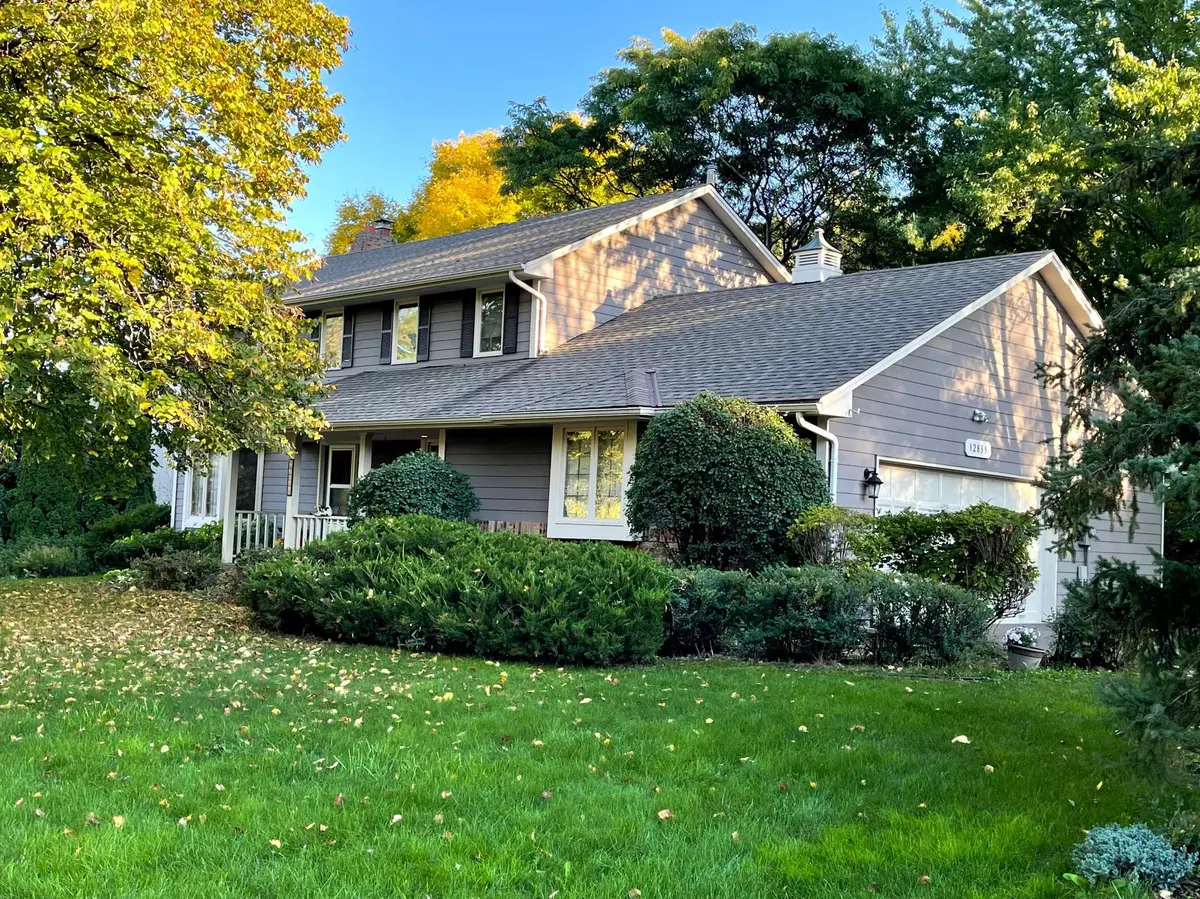$435,000
$450,000
3.3%For more information regarding the value of a property, please contact us for a free consultation.
12835 46th AVE N Plymouth, MN 55442
4 Beds
3 Baths
2,535 SqFt
Key Details
Sold Price $435,000
Property Type Single Family Home
Sub Type Single Family Residence
Listing Status Sold
Purchase Type For Sale
Square Footage 2,535 sqft
Price per Sqft $171
Subdivision West Medicine Lake Terrace 2Nd
MLS Listing ID 6117493
Sold Date 01/04/22
Bedrooms 4
Full Baths 2
Three Quarter Bath 1
Year Built 1984
Annual Tax Amount $4,519
Tax Year 2021
Contingent None
Lot Size 0.430 Acres
Acres 0.43
Lot Dimensions 124x168x96x170
Property Description
Traditional 2 story home in heart of sought after Plymouth neighborhood. This beautifully home has been
meticulously maintained and nicely updated over the years. The home is nestled on a half acre wooded, corner lot. Just a couple minute walk to the Swan Lake Park and walking paths to French Park as well. You will love the high end Cambria
countertops and the beautiful Oak cabinetry. The kitchen is updated with new gourmet Stainless Steel
appliances, Cambria countertops and porcelain tile flooring. The formal dining area has custom Oak
built-ins, the main floor also has a bonus room for an office or playroom. The yard is has nice mature trees and green space that could easily accommodate a future pool if desired. The master bedroom has a large jetted tub and
separate shower. The basement has a large bedroom that was just completely remodeled as well as a
"roughed" in bathroom and huge space to accommodate future bedroom and living area.
Location
State MN
County Hennepin
Zoning Residential-Single Family
Rooms
Basement Brick/Mortar, Drain Tiled, Drainage System, Egress Window(s), Full, Partially Finished, Sump Pump
Dining Room Separate/Formal Dining Room
Interior
Heating Forced Air
Cooling Central Air
Fireplaces Number 1
Fireplaces Type Family Room
Fireplace Yes
Appliance Cooktop, Dishwasher, Dryer, Exhaust Fan, Gas Water Heater, Microwave, Range, Refrigerator, Wall Oven, Washer, Water Softener Owned
Exterior
Parking Features Attached Garage
Garage Spaces 2.0
Roof Type Asphalt,Pitched
Building
Lot Description Corner Lot, Tree Coverage - Heavy
Story Two
Foundation 1243
Sewer City Sewer/Connected
Water City Water/Connected
Level or Stories Two
Structure Type Fiber Board
New Construction false
Schools
School District Robbinsdale
Read Less
Want to know what your home might be worth? Contact us for a FREE valuation!

Our team is ready to help you sell your home for the highest possible price ASAP
"My job is to find and attract mastery-based agents to the office, protect the culture, and make sure everyone is happy! "






