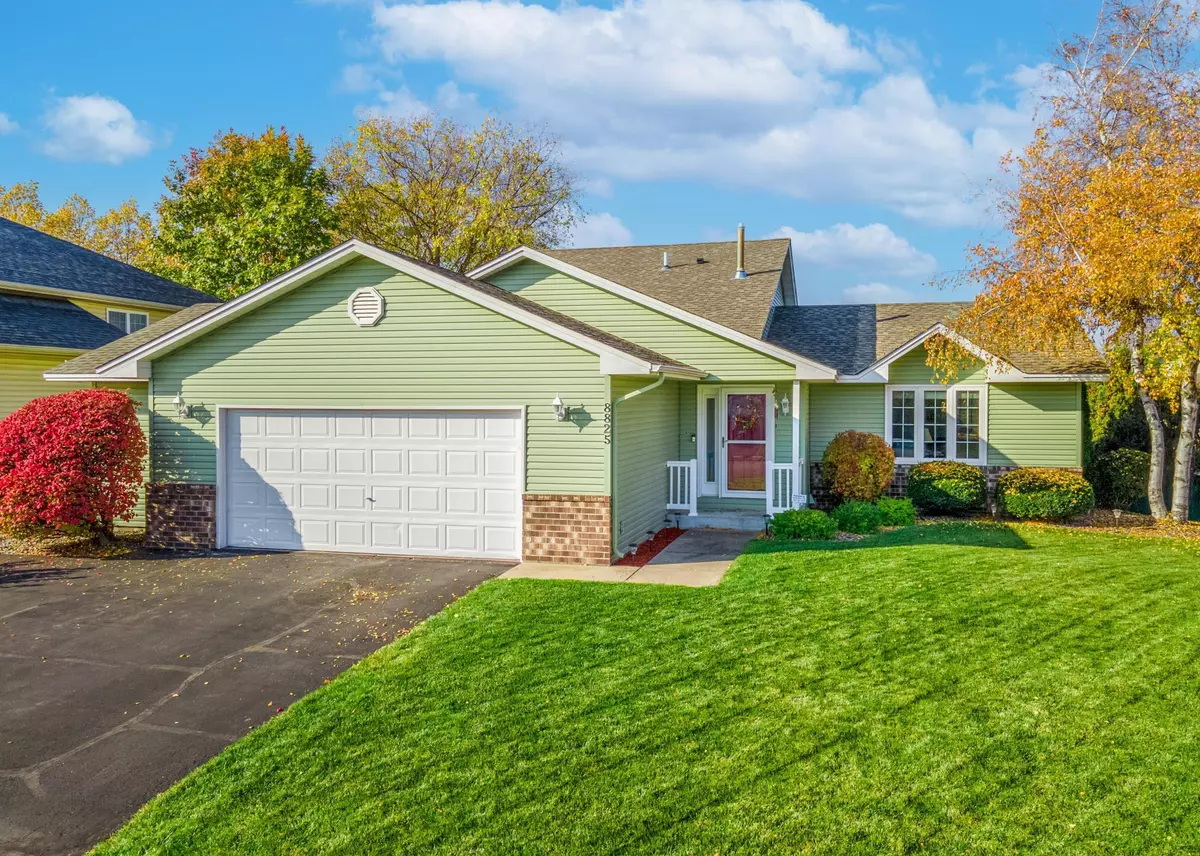$375,000
$362,500
3.4%For more information regarding the value of a property, please contact us for a free consultation.
8825 Prestwick Pkwy N Brooklyn Park, MN 55443
3 Beds
2 Baths
1,884 SqFt
Key Details
Sold Price $375,000
Property Type Single Family Home
Sub Type Single Family Residence
Listing Status Sold
Purchase Type For Sale
Square Footage 1,884 sqft
Price per Sqft $199
Subdivision Edinburgh Park 2Nd Add
MLS Listing ID 6123003
Sold Date 01/14/22
Bedrooms 3
Full Baths 1
Three Quarter Bath 1
Year Built 1993
Annual Tax Amount $3,554
Tax Year 2021
Contingent None
Lot Size 10,454 Sqft
Acres 0.24
Lot Dimensions 135x76
Property Description
This updated and well-maintained home features a spectacular 3-season porch with floor-to-ceiling panoramic windows, a bright and open floor-plan with vaulted ceilings, and a private fenced-in backyard with a patio and huge storage shed! The updated Kitchen features heated tile floors, luxurious granite counters, and a custom tile backsplash. Bright and airy Living Room with hickory hardwood flooring and vaulted ceilings. 3 Bedrooms upstairs, each with ceiling fans and spacious closets. Walk-thru Master Bath with heated tile flooring, a shower/tub, and a granite vanity. Walkout lower-level with a spacious Family Room featuring an electric fireplace. Newer windows, Oversized garage with work bench and heated flooring in the 3rd stall. Low monthly utility bills due to the geothermal heating, newer ABC seamless steel siding, and extra insulation. Check supplements for details on low utility bills. Great location convenient to restaurants, shopping, schools, parks, Edinburgh and much more!
Location
State MN
County Hennepin
Zoning Residential-Single Family
Rooms
Basement Crawl Space, Daylight/Lookout Windows, Drain Tiled, Finished, Full, Storage Space, Walkout
Dining Room Eat In Kitchen, Informal Dining Room, Kitchen/Dining Room
Interior
Heating Forced Air, Geothermal, Hot Water, Radiant Floor
Cooling Central Air
Fireplaces Number 1
Fireplaces Type Electric, Family Room
Fireplace Yes
Appliance Air-To-Air Exchanger, Dishwasher, Disposal, Exhaust Fan, Humidifier, Microwave, Range, Refrigerator, Water Softener Owned
Exterior
Garage Attached Garage, Detached, Asphalt, Garage Door Opener, Heated Garage, Insulated Garage, Multiple Garages, Storage
Garage Spaces 3.0
Fence Chain Link, Full
Pool None
Roof Type Age 8 Years or Less,Asphalt,Pitched
Building
Lot Description Tree Coverage - Medium
Story Three Level Split
Foundation 1136
Sewer City Sewer/Connected
Water City Water/Connected
Level or Stories Three Level Split
Structure Type Brick/Stone,Metal Siding,Steel Siding
New Construction false
Schools
School District Osseo
Read Less
Want to know what your home might be worth? Contact us for a FREE valuation!

Our team is ready to help you sell your home for the highest possible price ASAP

"My job is to find and attract mastery-based agents to the office, protect the culture, and make sure everyone is happy! "






