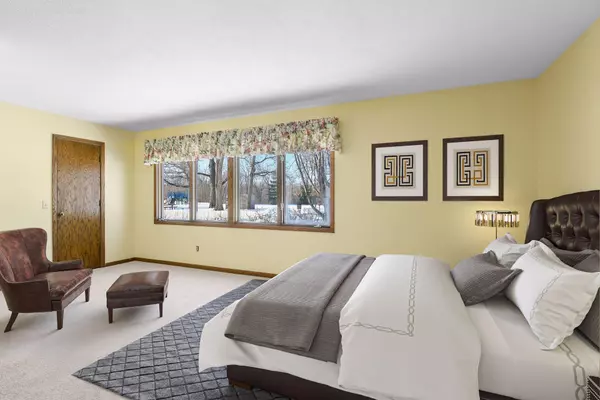$475,000
$438,500
8.3%For more information regarding the value of a property, please contact us for a free consultation.
178 Glenmoor LN Long Lake, MN 55356
4 Beds
3 Baths
2,402 SqFt
Key Details
Sold Price $475,000
Property Type Single Family Home
Sub Type Single Family Residence
Listing Status Sold
Purchase Type For Sale
Square Footage 2,402 sqft
Price per Sqft $197
Subdivision Green Glen
MLS Listing ID 6140370
Sold Date 03/28/22
Bedrooms 4
Full Baths 2
Half Baths 1
Year Built 1977
Annual Tax Amount $4,934
Tax Year 2021
Contingent None
Lot Size 0.440 Acres
Acres 0.44
Lot Dimensions IRREGULAR
Property Description
Glenmoor remarks: An incredible location with Hardin Park and the Luce Line trail across the street. Private .44 acre lot on a cul de sac yet access to a neighborhood. Living room with a gorgeous cherry surrounded wood burning fireplace. French doors open to a vaulted sunroom with sky lights and access to a large deck. The Formal dining room also has access to the deck which is convenient for grilling. The kitchen has tons of storage, planning desk and breakfast bar area. The extra large master has a sitting area, walk in closet and a full bath. The 2nd bedroom works well for an office too. The lower level family room has the 2nd wood burning fireplace. The laundry area has plenty of room for your hobbies and has a door leading to the yard. There are two additional large bedrooms and a ¾ bath. 1 yr HSA warranty.
Location
State MN
County Hennepin
Zoning Residential-Single Family
Rooms
Basement Block, Daylight/Lookout Windows, Drain Tiled, Finished, Full, Sump Pump, Walkout
Dining Room Separate/Formal Dining Room
Interior
Heating Baseboard, Forced Air
Cooling Central Air
Fireplaces Number 2
Fireplaces Type Brick, Family Room, Living Room, Wood Burning
Fireplace Yes
Appliance Dishwasher, Disposal, Dryer, Gas Water Heater, Microwave, Range, Refrigerator, Washer, Water Softener Rented
Exterior
Garage Attached Garage, Asphalt, Garage Door Opener
Garage Spaces 2.0
Pool None
Roof Type Age 8 Years or Less,Asphalt,Pitched
Building
Lot Description Public Transit (w/in 6 blks), Tree Coverage - Medium
Story Split Entry (Bi-Level)
Foundation 1170
Sewer City Sewer/Connected
Water City Water/Connected
Level or Stories Split Entry (Bi-Level)
Structure Type Cedar
New Construction false
Schools
School District Orono
Read Less
Want to know what your home might be worth? Contact us for a FREE valuation!

Our team is ready to help you sell your home for the highest possible price ASAP

"My job is to find and attract mastery-based agents to the office, protect the culture, and make sure everyone is happy! "






