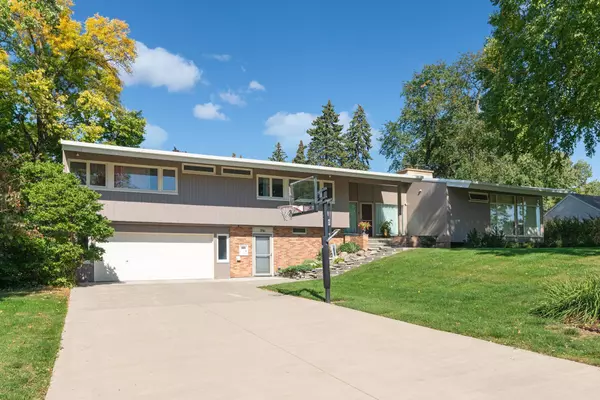$919,000
$919,000
For more information regarding the value of a property, please contact us for a free consultation.
2161 Upper Saint Dennis RD Saint Paul, MN 55116
5 Beds
4 Baths
4,038 SqFt
Key Details
Sold Price $919,000
Property Type Single Family Home
Sub Type Single Family Residence
Listing Status Sold
Purchase Type For Sale
Square Footage 4,038 sqft
Price per Sqft $227
Subdivision Lanes Edgcumbe Hills
MLS Listing ID 6152865
Sold Date 03/30/22
Bedrooms 5
Full Baths 2
Half Baths 1
Three Quarter Bath 1
Year Built 1954
Annual Tax Amount $12,775
Tax Year 2021
Contingent None
Lot Size 0.470 Acres
Acres 0.47
Lot Dimensions 120X121
Property Description
Rare sensational Mid-Century Modern in the heart of premium Highland Park location. This captivating 5-bedroom, 4-bath home boasts of updated convenience and comfort is sure to delight! Main floor features the sun-drenched foyer that opens to the Living Room and Dining Room where you will find vaulted ceilings and HW floors with expansive windows. It also features a family room that will be a magnet for informal gatherings, featuring a mood-setting fireplace. The LR also connects you to a spacious 3-season porch. The elegant Kitchen offers in-floor heating and a bright breakfast room/reading area. You'll love the fresh paint throughout the entire home and the exterior. Brand new quality carpet throughout, many newer appliances, Anderson windows, and doors, with updated bathrooms. The LL also features a private office perfect for working from home. There's additionally a great entertaining area with wet bar, 5th BR, and ½ bath in the basement. Huge backyard paradise for all yard games!
Location
State MN
County Ramsey
Zoning Residential-Single Family
Rooms
Basement Finished, Full
Dining Room Breakfast Area, Eat In Kitchen, Living/Dining Room, Separate/Formal Dining Room
Interior
Heating Hot Water
Cooling Central Air
Fireplaces Number 2
Fireplaces Type Wood Burning
Fireplace Yes
Appliance Cooktop, Dishwasher, Dryer, Gas Water Heater, Microwave, Refrigerator, Wall Oven, Washer
Exterior
Parking Features Concrete, Tuckunder Garage
Garage Spaces 2.0
Fence None
Pool None
Roof Type Flat
Building
Lot Description Tree Coverage - Medium
Story Four or More Level Split
Foundation 2432
Sewer City Sewer/Connected
Water City Water/Connected
Level or Stories Four or More Level Split
Structure Type Brick/Stone,Wood Siding
New Construction false
Schools
School District St. Paul
Read Less
Want to know what your home might be worth? Contact us for a FREE valuation!

Our team is ready to help you sell your home for the highest possible price ASAP

"My job is to find and attract mastery-based agents to the office, protect the culture, and make sure everyone is happy! "






