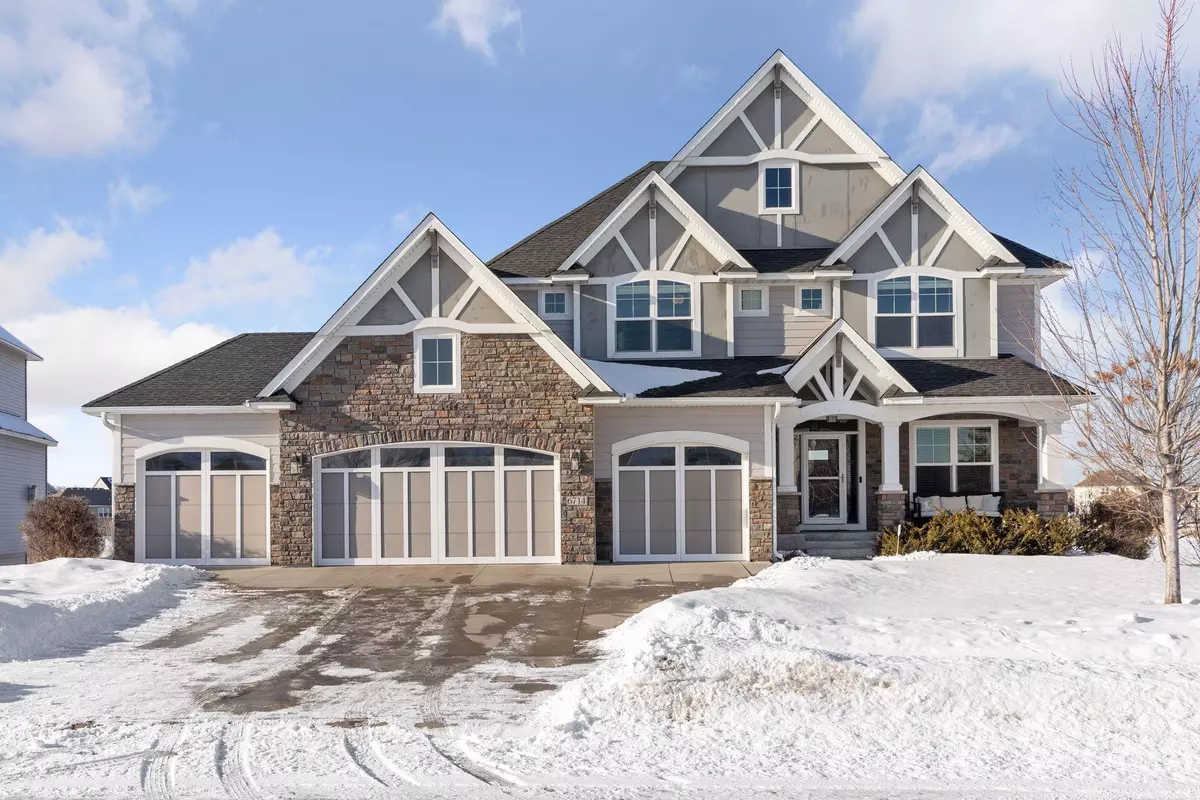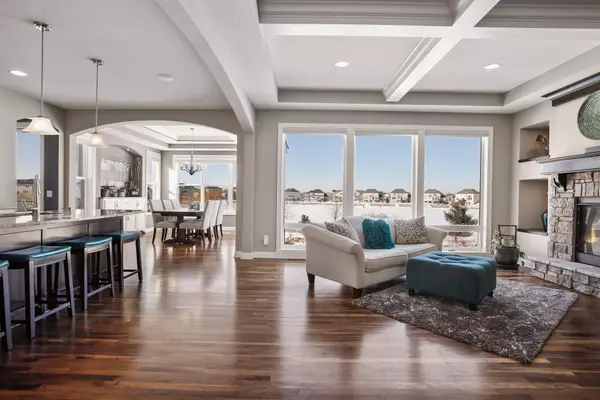$901,000
$829,900
8.6%For more information regarding the value of a property, please contact us for a free consultation.
6714 104th CIR N Brooklyn Park, MN 55445
5 Beds
5 Baths
5,084 SqFt
Key Details
Sold Price $901,000
Property Type Single Family Home
Sub Type Single Family Residence
Listing Status Sold
Purchase Type For Sale
Square Footage 5,084 sqft
Price per Sqft $177
Subdivision Oxbow Cove
MLS Listing ID 6153660
Sold Date 04/21/22
Bedrooms 5
Full Baths 3
Half Baths 1
Three Quarter Bath 1
HOA Fees $80/qua
Year Built 2015
Annual Tax Amount $8,871
Tax Year 2021
Contingent None
Lot Size 0.400 Acres
Acres 0.4
Lot Dimensions Se72x213x135x156
Property Description
Exceptional, custom built 2 Story in sought after Oxbow Cove neighborhood with breathtaking pond views with fountains. Located in the circle near the shared pool, across from a playground, with easy access to Elm Creek trail system. You will love the style and functionality of this home with its enameled woodwork, knotty alder solid core doors, neutral tones, and upscale amenities throughout. Open kitchen with large center island, high-end appliances, adjacent to both dining and living rooms, making entertaining a breeze. Upper level boasts a master suite with a huge walk-in closet, dual headed walk-in shower, and soaking tub. Spacious Jack& Jill and Jr. suite and walk through laundry. Fully finished walk-out with sports court, custom wet bar, 5th bedroom and family room. Custom heated tile and hardwoods throughout add to the luxurious feel of this home. The four-stall heated finished garage is even connected to the built-in sound system. Don't wait to build your dream home.
Location
State MN
County Hennepin
Zoning Residential-Single Family
Rooms
Basement Drain Tiled, Finished, Concrete, Walkout
Dining Room Separate/Formal Dining Room
Interior
Heating Forced Air, Fireplace(s), Radiant Floor
Cooling Central Air
Fireplaces Number 2
Fireplaces Type Family Room, Gas, Living Room, Stone
Fireplace Yes
Appliance Air-To-Air Exchanger, Cooktop, Dishwasher, Disposal, Dryer, Exhaust Fan, Freezer, Humidifier, Gas Water Heater, Microwave, Range, Refrigerator, Wall Oven, Washer, Water Softener Owned
Exterior
Parking Features Attached Garage, Concrete, Heated Garage, Insulated Garage
Garage Spaces 4.0
Fence Invisible
Pool Below Ground, Heated, Outdoor Pool, Shared
Waterfront Description Pond
Roof Type Age 8 Years or Less,Asphalt,Pitched
Building
Lot Description Tree Coverage - Light
Story Two
Foundation 2033
Sewer City Sewer/Connected
Water City Water/Connected
Level or Stories Two
Structure Type Brick/Stone,Fiber Cement,Vinyl Siding
New Construction false
Schools
School District Osseo
Others
HOA Fee Include Professional Mgmt,Trash,Shared Amenities
Read Less
Want to know what your home might be worth? Contact us for a FREE valuation!

Our team is ready to help you sell your home for the highest possible price ASAP

"My job is to find and attract mastery-based agents to the office, protect the culture, and make sure everyone is happy! "






