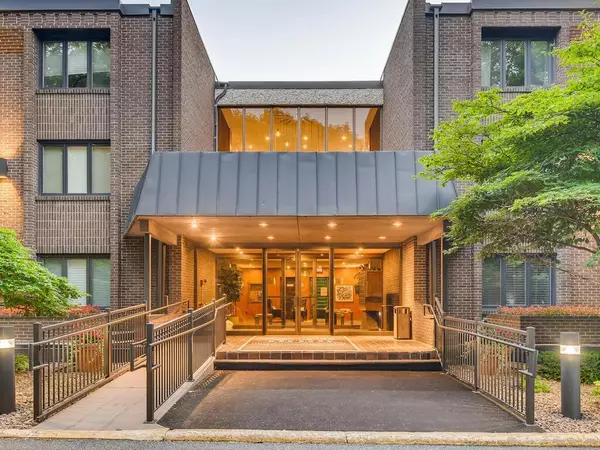$420,000
$365,000
15.1%For more information regarding the value of a property, please contact us for a free consultation.
3412 Oak Ridge RD #315 Minnetonka, MN 55305
3 Beds
2 Baths
1,963 SqFt
Key Details
Sold Price $420,000
Property Type Condo
Sub Type Low Rise
Listing Status Sold
Purchase Type For Sale
Square Footage 1,963 sqft
Price per Sqft $213
Subdivision Condo 0151 The Seven Oak Condo
MLS Listing ID 6193830
Sold Date 06/24/22
Bedrooms 3
Three Quarter Bath 2
HOA Fees $1,200/mo
Year Built 1971
Annual Tax Amount $2,176
Tax Year 2022
Contingent None
Lot Size 3.360 Acres
Acres 3.36
Lot Dimensions Irregular
Property Description
Spectacular renovation! Chic contemporary w/Argentinian influence and high-end attention to detail
throughout. Every inch of this impressive SW, corner penthouse exceeds expectations. Tree-top views
overlooking pool & courtyard - A once in a lifetime opportunity to live like royalty at an affordable
price! Open and flowing spaces include: spacious entry, complete w/custom closets for coats & added
storage. Large main room boasts 10' ceilings, complemented by indirect lighting, gorgeous wood floors &
beautiful fireplace (pre-wired for insert) Open floor plan offers options galore' - Enjoy your screened
porch w/scenic views, step into dining area for more formal events, take in the most amazing kitchens
you'll ever see in this price range (please see supplement/details), stroll the extra wide (42") halls &
discover 3 bedrooms, 2 stunning bathrooms, an intimate library/sitting area, plus an abundance of
closets at every turn! Additional benefits; 1 storage locker, 2 heated garage spaces.
Location
State MN
County Hennepin
Zoning Residential-Multi-Family,Residential-Single Family
Rooms
Family Room Amusement/Party Room, Community Room, Exercise Room, Other
Basement None
Dining Room Breakfast Area, Separate/Formal Dining Room
Interior
Heating Baseboard, Boiler, Fireplace(s), Hot Water
Cooling Central Air
Fireplaces Number 1
Fireplaces Type Electric, Family Room
Fireplace Yes
Appliance Cooktop, Dishwasher, Disposal, Dryer, Exhaust Fan, Freezer, Microwave, Range, Refrigerator, Wall Oven, Washer
Exterior
Parking Features Assigned, Attached Garage, Concrete, Floor Drain, Garage Door Opener, Heated Garage, Storage, Underground
Garage Spaces 2.0
Fence None
Pool Below Ground, Heated, Outdoor Pool, Shared
Roof Type Age 8 Years or Less,Tar/Gravel
Building
Story One
Foundation 1962
Sewer City Sewer/Connected
Water City Water/Connected
Level or Stories One
Structure Type Brick/Stone
New Construction false
Schools
School District Hopkins
Others
HOA Fee Include Air Conditioning,Maintenance Structure,Cable TV,Gas,Hazard Insurance,Heating,Internet,Lawn Care,Maintenance Grounds,Parking,Professional Mgmt,Recreation Facility,Trash,Security,Shared Amenities,Snow Removal,Water
Restrictions Mandatory Owners Assoc,Pets Not Allowed,Rental Restrictions May Apply
Read Less
Want to know what your home might be worth? Contact us for a FREE valuation!

Our team is ready to help you sell your home for the highest possible price ASAP
"My job is to find and attract mastery-based agents to the office, protect the culture, and make sure everyone is happy! "






