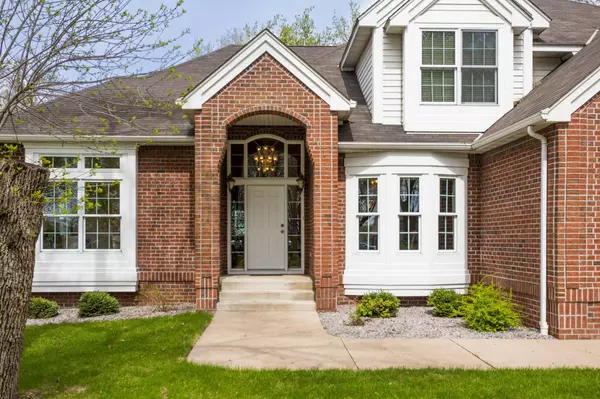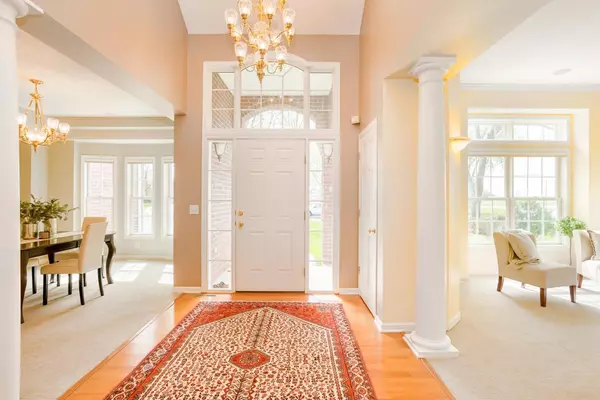$580,000
$649,900
10.8%For more information regarding the value of a property, please contact us for a free consultation.
1021 Harvey DR Gaylord, MN 55334
5 Beds
5 Baths
5,303 SqFt
Key Details
Sold Price $580,000
Property Type Single Family Home
Sub Type Single Family Residence
Listing Status Sold
Purchase Type For Sale
Square Footage 5,303 sqft
Price per Sqft $109
MLS Listing ID 6194516
Sold Date 08/15/22
Bedrooms 5
Full Baths 2
Half Baths 1
Three Quarter Bath 2
Year Built 2000
Annual Tax Amount $9,606
Tax Year 2022
Contingent None
Lot Size 0.940 Acres
Acres 0.94
Lot Dimensions 225 x 182
Property Description
Elegant custom-built lakefront home in the desirable Twin Oaks cul-de-sac; 225’ of natural shoreline. Breathtaking sunset view of Lake Titlow. Superb architectural design. Awesome year-round living. Host a summer BBQ on a large deck. Launch a canoe to see wildlife on an 842-acre shallow lake. Welcome autumn’s gorgeous colors in a manicured backyard with hosta & perennial gardens + mature oak, black walnut, & maple trees. Unwind on a backyard patio. Eat s’mores toasted in the firepit. Cozy reading by the fireplace in winter. Delight in spring colors viewed through the 4-seasons porch & a sitting room in the owner’s suite. Appreciate lakeside beauty via windows on 3 levels.
High quality design includes an exquisite 2-story foyer, grand staircase and 9' ceilings in both formal rooms. Custom rich cherry wood bookshelves bring warmth & comfort to the family room. Qualified buyer can save money by seller contract for deed w/20% down. 5-yr fixed rate=4% w/30-yr amortization.
Location
State MN
County Sibley
Zoning Residential-Single Family
Body of Water Titlow
Rooms
Basement Block, Daylight/Lookout Windows, Drain Tiled, Drainage System, Finished, Full, Storage Space, Sump Pump
Dining Room Eat In Kitchen, Informal Dining Room, Kitchen/Dining Room, Living/Dining Room, Separate/Formal Dining Room
Interior
Heating Forced Air, Fireplace(s), Radiant Floor
Cooling Central Air
Fireplaces Number 1
Fireplaces Type Family Room, Gas, Other
Fireplace Yes
Appliance Air-To-Air Exchanger, Central Vacuum, Dishwasher, Disposal, Dryer, Electric Water Heater, Exhaust Fan, Microwave, Range, Refrigerator, Wall Oven, Washer, Water Softener Owned
Exterior
Garage Attached Garage, Concrete, Floor Drain, Garage Door Opener, Heated Garage, Insulated Garage
Garage Spaces 3.0
Waterfront true
Waterfront Description Lake Front
View Lake, Panoramic
Roof Type Asphalt
Road Frontage No
Building
Lot Description Irregular Lot, Tree Coverage - Heavy, Underground Utilities
Story Modified Two Story
Foundation 2436
Sewer City Sewer/Connected
Water City Water/Connected
Level or Stories Modified Two Story
Structure Type Brick/Stone,Steel Siding
New Construction false
Schools
School District Sibley East
Read Less
Want to know what your home might be worth? Contact us for a FREE valuation!

Our team is ready to help you sell your home for the highest possible price ASAP

"My job is to find and attract mastery-based agents to the office, protect the culture, and make sure everyone is happy! "






