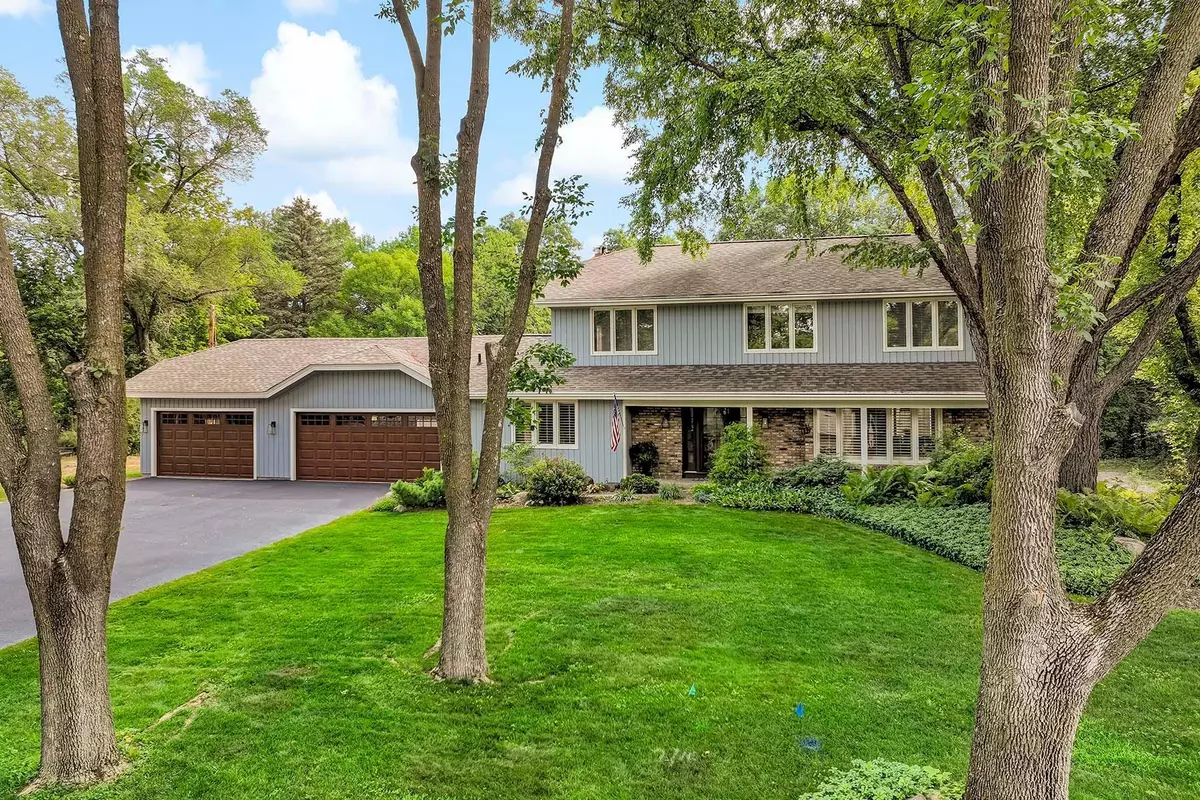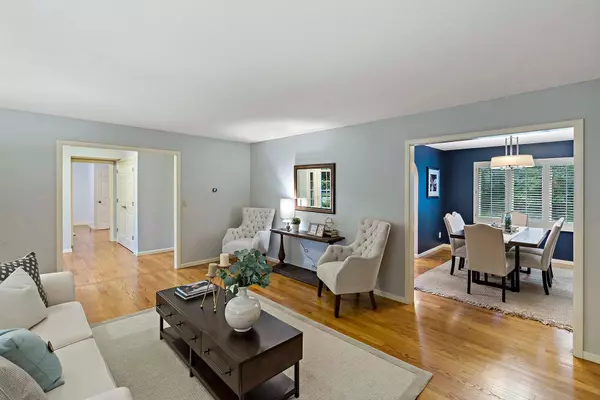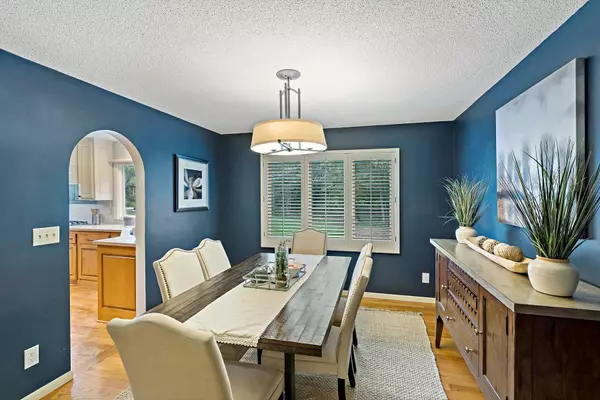$697,500
$699,900
0.3%For more information regarding the value of a property, please contact us for a free consultation.
2833 Mayfield RD Minnetonka, MN 55391
6 Beds
4 Baths
3,059 SqFt
Key Details
Sold Price $697,500
Property Type Single Family Home
Sub Type Single Family Residence
Listing Status Sold
Purchase Type For Sale
Square Footage 3,059 sqft
Price per Sqft $228
Subdivision Mayfield
MLS Listing ID 6265123
Sold Date 12/15/22
Bedrooms 6
Full Baths 2
Half Baths 1
Three Quarter Bath 1
Year Built 1973
Annual Tax Amount $6,785
Tax Year 2022
Contingent None
Lot Size 0.710 Acres
Acres 0.71
Lot Dimensions Irregular
Property Description
Gorgeous home on a quiet cul de sac, just minutes from downtown Wayzata and convenient to highways, parks, shopping, and entertainment! This home has been beautifully maintained and updated, and boasts outdoor spaces that can't be beat. With a new garage addition, large patio, maintenance free deck, and extensive landscaping, there is space for everyone to enjoy. Inside, there is plenty of room to spread out, with four bedrooms on the upper level, a newly completed and updated lower level with family room and an additional bedroom, and an optional bedroom on the main level currently being used as an office. If a larger kitchen area is desired, expand the kitchen into the dining room and use the hearth room as a beautiful dining space - the possibilities are endless! Newer mechanicals and a young roof provide peace of mind - move in and enjoy!
Location
State MN
County Hennepin
Zoning Residential-Single Family
Rooms
Basement Block, Daylight/Lookout Windows, Drain Tiled, Drainage System, Finished, Full, Concrete, Sump Pump, Walkout
Dining Room Eat In Kitchen, Separate/Formal Dining Room
Interior
Heating Forced Air
Cooling Central Air
Fireplaces Number 2
Fireplaces Type Amusement Room, Brick, Family Room, Gas, Stone, Wood Burning
Fireplace Yes
Appliance Cooktop, Dishwasher, Disposal, Dryer, Exhaust Fan, Humidifier, Microwave, Refrigerator, Wall Oven, Washer, Water Softener Rented
Exterior
Garage Attached Garage, Asphalt, Garage Door Opener, Tandem
Garage Spaces 4.0
Roof Type Asphalt,Pitched
Building
Lot Description Irregular Lot, Tree Coverage - Medium, Underground Utilities
Story Two
Foundation 1293
Sewer City Sewer/Connected
Water City Water/Connected
Level or Stories Two
Structure Type Brick/Stone,Cedar,Vinyl Siding
New Construction false
Schools
School District Hopkins
Read Less
Want to know what your home might be worth? Contact us for a FREE valuation!

Our team is ready to help you sell your home for the highest possible price ASAP

"My job is to find and attract mastery-based agents to the office, protect the culture, and make sure everyone is happy! "






