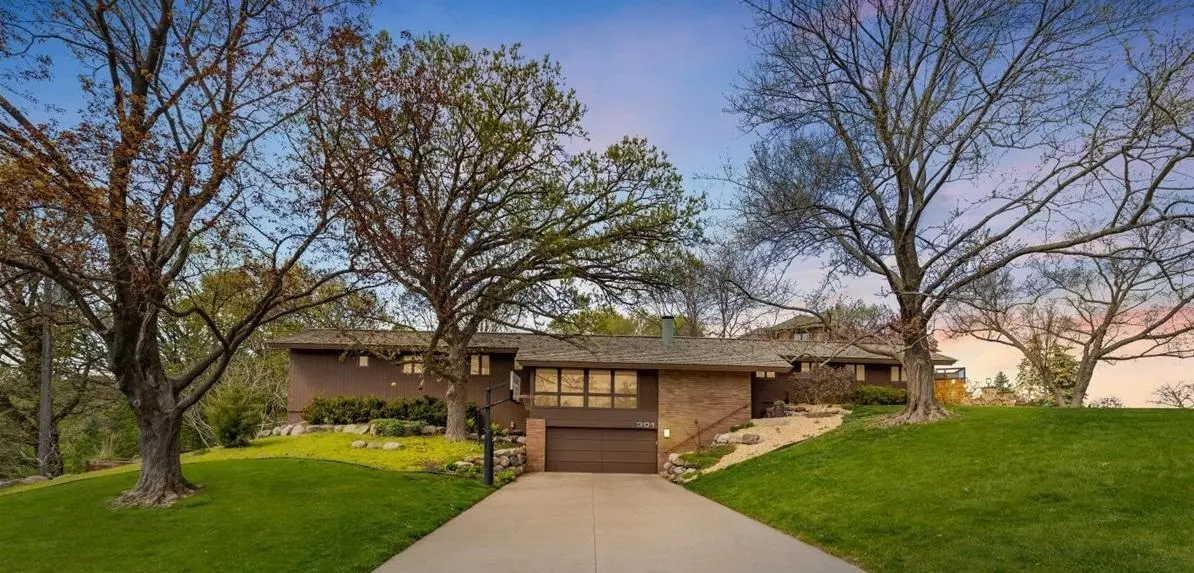$1,220,000
$1,149,000
6.2%For more information regarding the value of a property, please contact us for a free consultation.
301 Westwood DR N Golden Valley, MN 55422
4 Beds
5 Baths
3,950 SqFt
Key Details
Sold Price $1,220,000
Property Type Single Family Home
Sub Type Single Family Residence
Listing Status Sold
Purchase Type For Sale
Square Footage 3,950 sqft
Price per Sqft $308
Subdivision Glendale
MLS Listing ID 5743815
Sold Date 06/23/21
Bedrooms 4
Full Baths 2
Half Baths 2
Three Quarter Bath 1
Year Built 1957
Annual Tax Amount $10,858
Tax Year 2021
Contingent None
Lot Size 0.360 Acres
Acres 0.36
Lot Dimensions 106x116x133x176
Property Description
Incredibly unique classic Mid-Century Modern home in N Tyrol Hills. This beautifully maintained property has an open floor plan with high ceilings & natural light that flows throughout. The spacious living room has a stunning wood burning fireplace with a custom chimney stack. The sleek & modern California contemporary kitchen has an expansive center island, premium appliances, and Italian foil-front cabinets. Try to find the hidden appliances! The dining & family areas are nicely integrated. The main level owner's suite includes a gas fireplace, walk-in closet, full bathroom and steps out to the pool. Three additional bedrooms, 3 bathrooms & laundry complete the main level. The lower-level family room with bar is a masterfully crafted mid-century era design. Amazing for entertaining. Office & 3/4 bath in lower level. Two car garage. The backyard is a private oasis; fenced, screened porch, beautiful decking and pool. Minutes to downtown, lakes & parks. Newer mechanicals.
Location
State MN
County Hennepin
Zoning Residential-Single Family
Rooms
Basement Finished, Full
Dining Room Eat In Kitchen, Kitchen/Dining Room, Living/Dining Room
Interior
Heating Forced Air
Cooling Central Air
Fireplaces Number 2
Fireplaces Type Gas, Living Room, Primary Bedroom, Wood Burning
Fireplace Yes
Appliance Cooktop, Dishwasher, Disposal, Dryer, Exhaust Fan, Microwave, Refrigerator, Wall Oven, Washer
Exterior
Parking Features Attached Garage, Garage Door Opener, Tuckunder Garage
Garage Spaces 2.0
Fence Full, Privacy, Wood
Pool Below Ground, Outdoor Pool
Building
Lot Description Corner Lot, Irregular Lot, Tree Coverage - Light
Story Three Level Split
Foundation 2724
Sewer City Sewer/Connected
Water City Water/Connected
Level or Stories Three Level Split
Structure Type Brick/Stone,Wood Siding
New Construction false
Schools
School District Hopkins
Read Less
Want to know what your home might be worth? Contact us for a FREE valuation!

Our team is ready to help you sell your home for the highest possible price ASAP
"My job is to find and attract mastery-based agents to the office, protect the culture, and make sure everyone is happy! "






