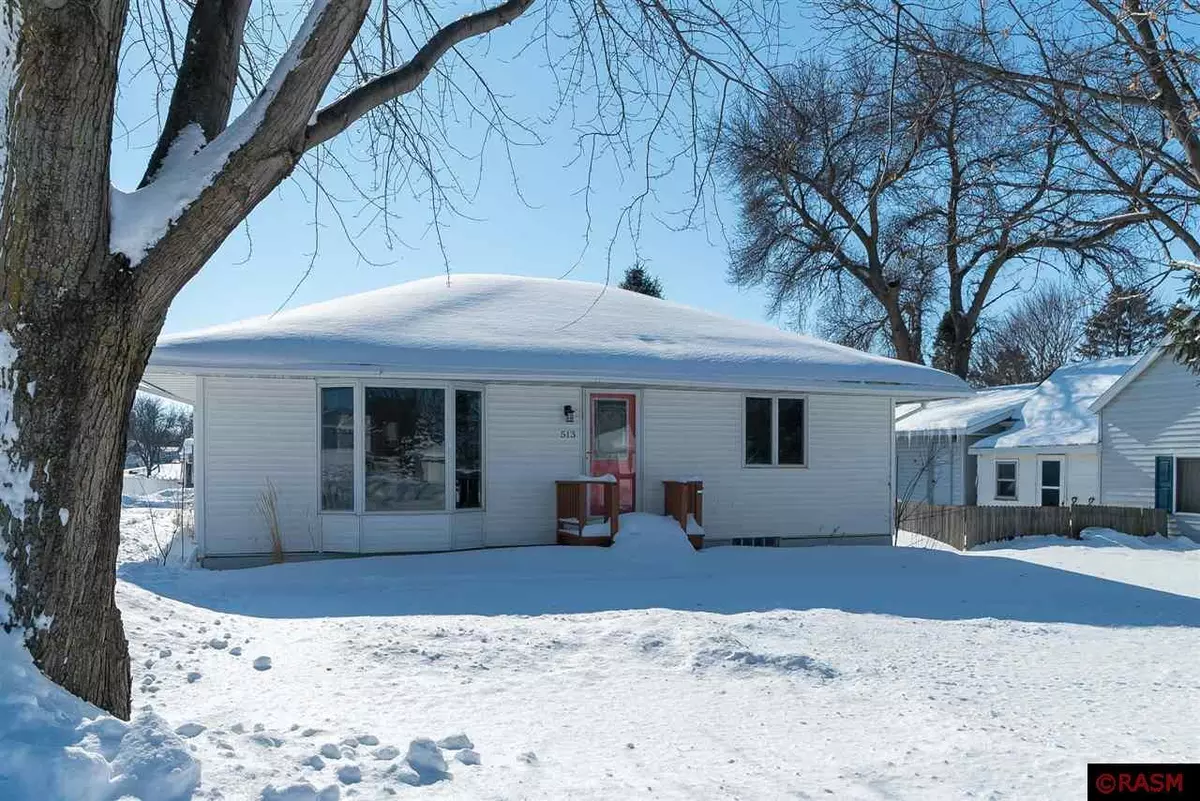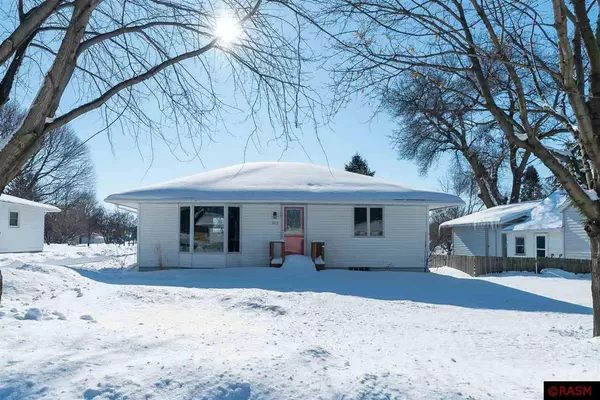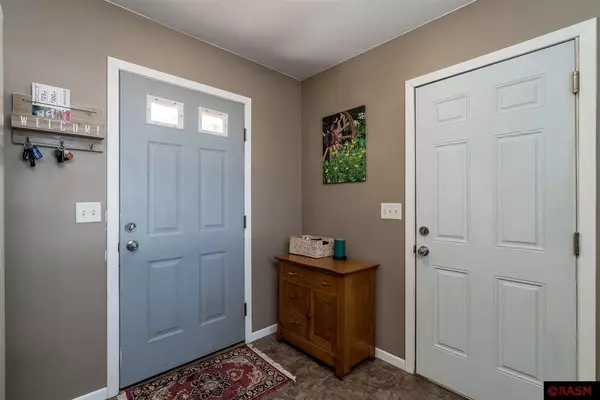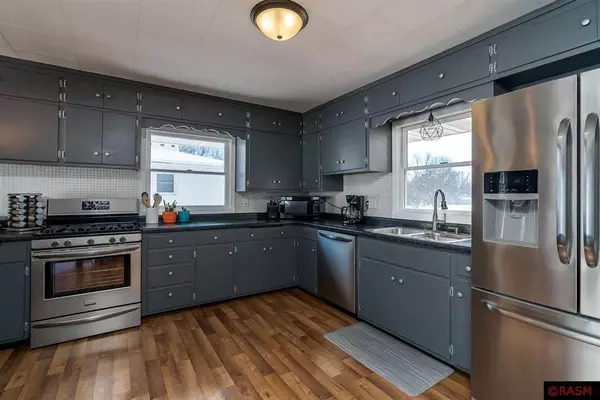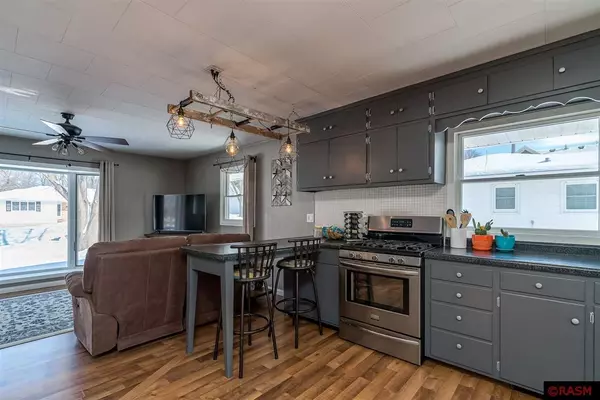$185,000
$182,000
1.6%For more information regarding the value of a property, please contact us for a free consultation.
513 W 4th Street Janesville, MN 56048
4 Beds
2 Baths
2,032 SqFt
Key Details
Sold Price $185,000
Property Type Single Family Home
Sub Type Single Family
Listing Status Sold
Purchase Type For Sale
Square Footage 2,032 sqft
Price per Sqft $91
Subdivision Mn
MLS Listing ID 7023204
Sold Date 03/16/20
Style SF Single Family
Bedrooms 4
Full Baths 2
Abv Grd Liv Area 1,016
Total Fin. Sqft 2032
Year Built 1954
Annual Tax Amount $2,224
Lot Size 9,147 Sqft
Acres 0.21
Property Description
This charmer is ready for your viewing! This adorable 4 bedroom, 2 full bath home in Janesville has an attached 2 stall garage that is insulated, which walks into a nice sized mud-room/porch area. Beyond that you will note a updated kitchen with gray cabinets, custom light fixture and newer stainless steel appliances. The large bay window in the living room bathes the main level in natural light. Hard surface floors throughout. Two bedrooms and a full bath complete this level. Head downstairs and you will find a second family room area with plenty of space for all your activities. Two more bedrooms (one without a closet) and a full bath are also in the lower level. The laundry/utility room has storage space, and newer washer & dryer. Water heater was new last year. Stepping outside you have a fully fenced backyard to enjoy, with a good sized storage shed which is perfect for extra storage or hobbies. There is a small deck that accesses the side entry door of the home. Drive a little and save a lot. The sellers are sad to go.. but this well cared home is ready for it's new owners.
Location
State MN
County Waseca County
Area St. Clair Wald/P, Janesvil
Direction W
Rooms
Basement Egress Windows, Finished
Dining Room Breakfast Bar, Combine with Kitchen, Eat-In Kitchen, Open Floor Plan
Interior
Heating Forced Air
Cooling Central
Appliance Dishwasher, Disposal, Dryer, Microwave, Range/Stove, Refrigerator, Washer
Exterior
Exterior Feature Vinyl
Parking Features Attached
Garage Description Attached
Amenities Available CO Detectors (L), Eat-In Kitchen, Garage Door Opener, Natural Woodwork, Smoke Alarms (L), Tiled Floors, Washer/Dryer Hookups, Window Coverings (L)
Roof Type Asphalt Shingles
Building
Lot Description Landscaped, Paved Streets
Story 1 Story
Foundation 1016
Sewer City
Water City
Structure Type Frame/Wood
Schools
School District Janesville-Waldorf-Pemberton #2835
Others
Energy Description Natural Gas
Acceptable Financing Cash, Conventional, DVA, FHA, Rural Development
Listing Terms Cash, Conventional, DVA, FHA, Rural Development
Read Less
Want to know what your home might be worth? Contact us for a FREE valuation!

Our team is ready to help you sell your home for the highest possible price ASAP
Bought with Non-Member
"My job is to find and attract mastery-based agents to the office, protect the culture, and make sure everyone is happy! "


