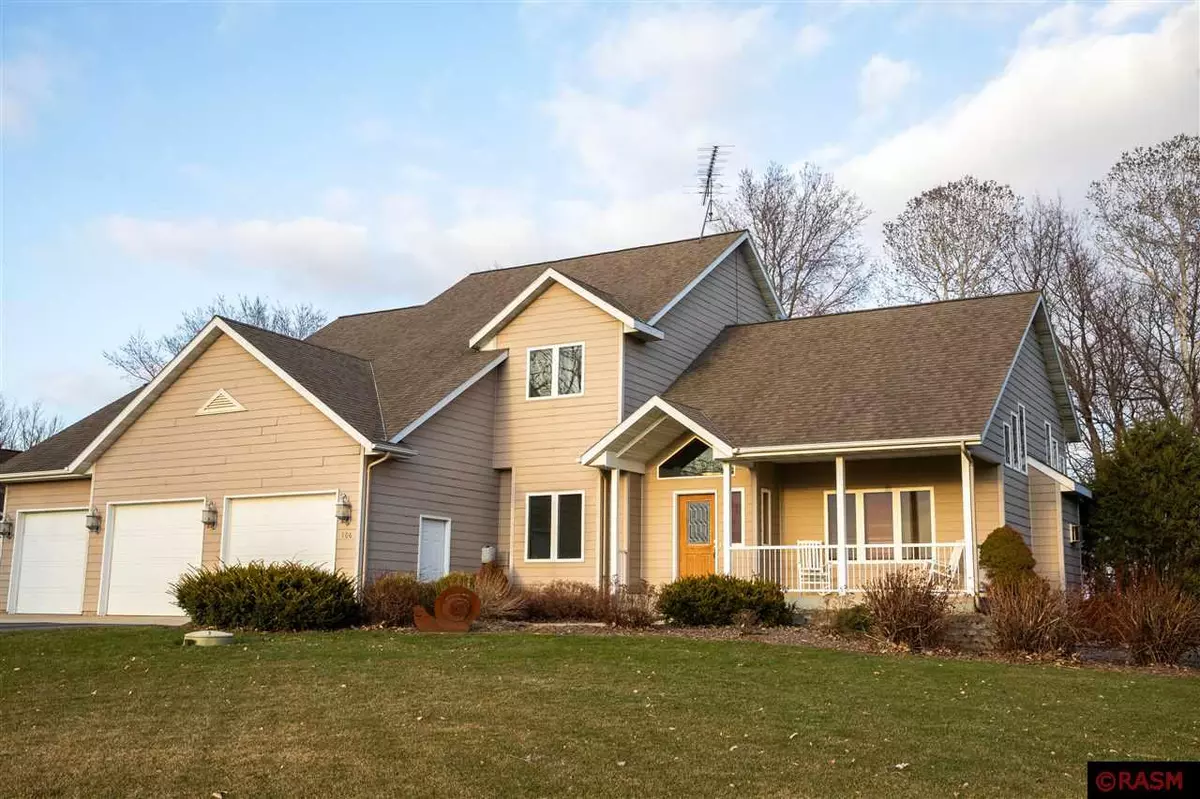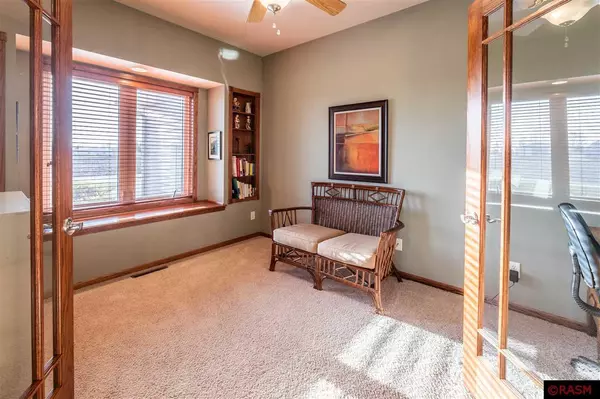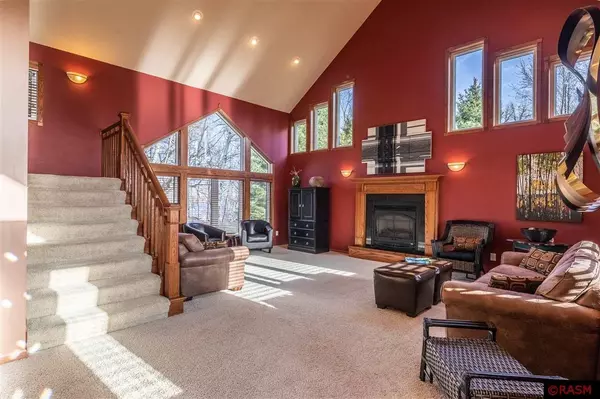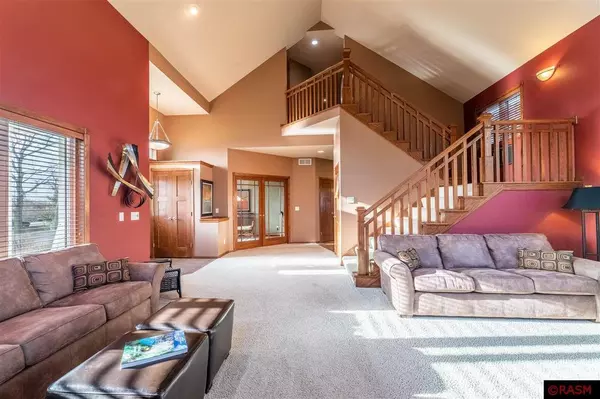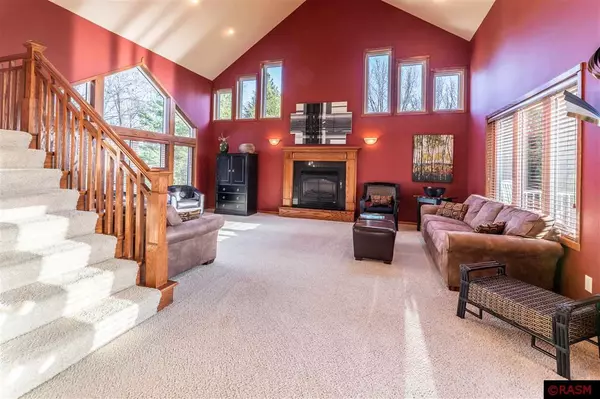$555,612
$557,900
0.4%For more information regarding the value of a property, please contact us for a free consultation.
106 Jacks Drive Madison Lake, MN 56063
3 Beds
4 Baths
3,624 SqFt
Key Details
Sold Price $555,612
Property Type Single Family Home
Sub Type Single Family
Listing Status Sold
Purchase Type For Sale
Square Footage 3,624 sqft
Price per Sqft $153
Subdivision Mn
MLS Listing ID 7026562
Sold Date 05/21/21
Style SF Single Family
Bedrooms 3
Full Baths 1
Half Baths 1
Three Quarter Bath 2
Construction Status Previously Owned
Abv Grd Liv Area 2,319
Total Fin. Sqft 3419
Year Built 2002
Annual Tax Amount $4,535
Lot Size 1.100 Acres
Acres 1.1
Property Description
This beautiful one owner lake home sits on a large lot on Lake Ballantyne. When you enter this home, you will be greeted into the large living room that has a vaulted ceiling, gas fireplace and a great view of the lake. There is an office area with glass French doors. The kitchen is large with a center island and open to the eat in dining area. Off the dining room is a deck that overlooks the lake. The laundry room and a half bath complete the main level. Upper level has three bedrooms. Master bedroom is large with a large walk-in closet, dressing area that is separate from the shower area. The other two bedrooms share a bathroom that has double sinks and a tub/shower area. Going into the basement you will find a nice family room, large storage area, a toy/craft/office room and another kitchen for entertaining. There is an area to put a pool table or ping pong table. A full bathroom in the basement. There is access from the basement to the triple car garage. This is truly a must-see home!!
Location
State MN
County Blue Earth County
Area Egle Lk/T. Madis
Rooms
Basement Daylight/Lookout Windows, Egress Windows, Finished, Sump Pump
Dining Room Combine with Kitchen
Interior
Heating Fireplace, Forced Air, In Floor
Cooling Central
Fireplaces Type Gas
Fireplace Yes
Appliance Dishwasher, Disposal, Dryer, Exhaust Fan/Hood, Microwave, Range/Stove, Refrigerator, Wall Oven, Washer
Exterior
Exterior Feature Cement Board
Parking Features Attached
Garage Description Attached
Amenities Available Ceiling Fans, Eat-In Kitchen, Garage Door Opener, Hardwood Floors, Kitchen Center Island, Natural Woodwork, Tiled Floors, Vaulted Ceilings, Walk-In Closet, Washer/Dryer Hookups, Wet Bar, Double Pane Windows (L), Smoke Alarms (L), CO Detectors (L), Window Coverings (L)
Waterfront Description Lake
Roof Type Asphalt Shingles
Building
Lot Description Accessible Shoreline, Landscaped
Story 2 Story
Foundation 1305
Sewer City
Water Shared
Structure Type Frame/Wood
Construction Status Previously Owned
Schools
School District Mankato #77
Others
Energy Description Propane - Tank Owned
Acceptable Financing Cash, Conventional
Listing Terms Cash, Conventional
Read Less
Want to know what your home might be worth? Contact us for a FREE valuation!

Our team is ready to help you sell your home for the highest possible price ASAP
Bought with Coldwell Banker River Valley
"My job is to find and attract mastery-based agents to the office, protect the culture, and make sure everyone is happy! "


