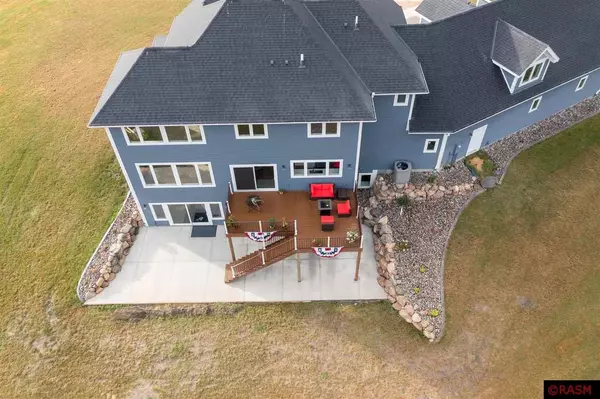$1,225,000
$1,300,000
5.8%For more information regarding the value of a property, please contact us for a free consultation.
110 Nighthawk Lane Madison Lake, MN 56063
5 Beds
4 Baths
5,231 SqFt
Key Details
Sold Price $1,225,000
Property Type Single Family Home
Sub Type Single Family
Listing Status Sold
Purchase Type For Sale
Square Footage 5,231 sqft
Price per Sqft $234
Subdivision Mn
MLS Listing ID 7028321
Sold Date 04/29/22
Style SF Single Family
Bedrooms 5
Full Baths 1
Half Baths 1
Three Quarter Bath 2
Abv Grd Liv Area 3,754
Total Fin. Sqft 5231
Year Built 2019
Annual Tax Amount $6,774
Lot Size 4.400 Acres
Acres 4.4
Property Sub-Type Single Family
Property Description
Come find your country retreat home on Madison Lake, only minutes from Mankato. Lake living at its best is waiting for you in this 2018 custom-built home. This home offers views of Grassy Island and the wildlife it hosts. The 4.4 acre lot features 360 feet of lakeshore which includes panoramic lake views in the back and natural prairie grass in the front. This property offers a combination of country and privacy to welcome the owner home each day. The heated 4+ car garage has room for cars and âlake toys.â Attention to detail is obvious in this home. The front porch invites your guests to sit awhile and enjoy the open spaces surrounding the property. You are immediately greeted by the Lake inside the front door. The great roomâs windows capitalize on Madison Lake views during every season; hardwood floors and 9-ft ceilings can be found throughout the main floor. The kitchen and dining areas feature a center island with gas stove and counter seating, quartz countertops, glass tile backsplash, custom cabinetry, large walk-in pantry. The living area includes a beautiful stone fireplace. You can access the maintenance-free, 23 x 14 deck from the great room. The pantry, storage room, laundry, half bath, and office complete the main floor. The grand staircase leads you to a master bedroom suite with awesome views of the lake; the walk-in closet is custom-designed; the bath includes a walk-in steam shower and double sinks. The second story includes 2 additional bedrooms, hallway reading nook, bonus room, and full bath. The room over the 4-car garage has a separate stairway from the garage; itâs being used as a play/family/gymnastics area but with the private entrance it could serve many purposes. Downstairs youâll find a newly finished (2021) walk-out family room, mech room, bath, and 2 more bedrooms. The 18 x 55 foot patio (new 2021) has âentertainingâ written all over it; boulders frame the patio to create a natural, prairie feel on the lakeside. **Pre-approval letter must be sent to the listing agent before visiting** Preferential tax treatment applies**
Location
State MN
County Blue Earth County
Area Egle Lk/T. Madis
Rooms
Basement Daylight/Lookout Windows, Finished, Sump Pump, Walkout
Dining Room Breakfast Bar, Combine with Kitchen, Combine with Living Room, Open Floor Plan
Interior
Heating Fireplace, Forced Air, In Floor
Cooling Central
Fireplaces Type Gas
Fireplace Yes
Appliance Dishwasher, Dryer, Range/Stove, Refrigerator, Washer
Exterior
Exterior Feature Cement Board, Stone
Parking Features Attached
Garage Description Attached
Amenities Available Ceiling Fans, Eat-In Kitchen, Garage Door Opener, Hardwood Floors, Kitchen Center Island, Tiled Floors, Walk-In Closet, Window Coverings (L)
Waterfront Description Lake
Roof Type Asphalt Shingles
Building
Lot Description Tree Coverage - Light
Story 2 Story
Foundation 1477
Sewer City
Water Private
Structure Type Frame/Wood
Schools
School District Janesville-Waldorf-Pemberton #2835
Others
Restrictions Mandatory Owners Assoc,Other Covenants
Energy Description Propane - Tank Rented
Read Less
Want to know what your home might be worth? Contact us for a FREE valuation!

Our team is ready to help you sell your home for the highest possible price ASAP
Bought with AMERICAN WAY REALTY
"My job is to find and attract mastery-based agents to the office, protect the culture, and make sure everyone is happy! "






