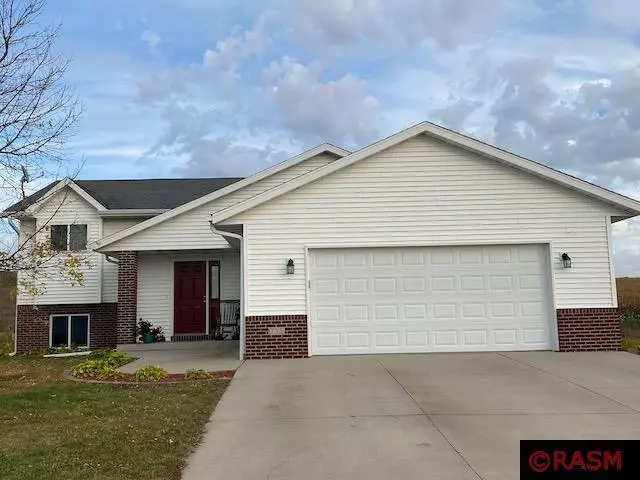$269,900
$269,900
For more information regarding the value of a property, please contact us for a free consultation.
733 Northwood Drive Janesville, MN 56048
4 Beds
2 Baths
2,236 SqFt
Key Details
Sold Price $269,900
Property Type Single Family Home
Sub Type Single Family
Listing Status Sold
Purchase Type For Sale
Square Footage 2,236 sqft
Price per Sqft $120
Subdivision Mn
MLS Listing ID 7028441
Sold Date 12/06/21
Style SF Single Family
Bedrooms 4
Full Baths 1
Three Quarter Bath 1
Construction Status Previously Owned
Abv Grd Liv Area 1,118
Total Fin. Sqft 2118
Year Built 2010
Annual Tax Amount $3,001
Lot Size 10,018 Sqft
Acres 0.23
Property Description
Start packing as you get ready to enjoy this attractive 4 Bedroom 2 Bath home located in Northwoods addition. Upper-level features open floor plan with spacious living room, dining room w/patio doors ready for your perfect deck & kitchen w/lots of counter space, cabinets, window & breakfast bar. 2 bedrooms with walk in closets w/lights. Large full bathroom. Lower-level features large living room, 2 bedrooms w/ walk in closets with lights, 2nd bathroom w/large shower, laundry room & storage. The exterior has maintenance free siding w/ brick accent, attached insulated/sheet rocked garage w/ 2 service doors, 12x16 shed, fire pit, beautiful views of nature in the backyard & lots of yard. All appliances including washer & dryer. Quick possession possible.
Location
State MN
County Waseca County
Area St. Clair Wald/P, Janesvil
Rooms
Basement Egress Windows, Finished, Sump Pump
Dining Room Breakfast Bar, Combine with Kitchen, Combine with Living Room, Open Floor Plan
Interior
Heating Forced Air
Cooling Central
Appliance Dishwasher, Disposal, Dryer, Microwave, Range/Stove, Refrigerator, Washer
Exterior
Exterior Feature Brick, Vinyl
Parking Features Attached
Garage Description Attached
Amenities Available Ceiling Fans, Eat-In Kitchen, Garage Door Opener, Hardwood Floors, Natural Woodwork, Vaulted Ceilings, Walk-In Closet, Washer/Dryer Hookups, Smoke Alarms (L), CO Detectors (L), Window Coverings (L)
Roof Type Asphalt Shingles
Building
Lot Description Landscaped, Tree Coverage - Light, Paved Streets
Story Bi-Level Split
Foundation 1118
Sewer City
Water City
Structure Type Frame/Wood
Construction Status Previously Owned
Schools
School District Janesville-Waldorf-Pemberton #2835
Others
Energy Description Natural Gas
Acceptable Financing Cash, Conventional, FHA, Rural Development
Listing Terms Cash, Conventional, FHA, Rural Development
Read Less
Want to know what your home might be worth? Contact us for a FREE valuation!

Our team is ready to help you sell your home for the highest possible price ASAP
Bought with REALTY EXECUTIVES ASSOCIATES
"My job is to find and attract mastery-based agents to the office, protect the culture, and make sure everyone is happy! "






