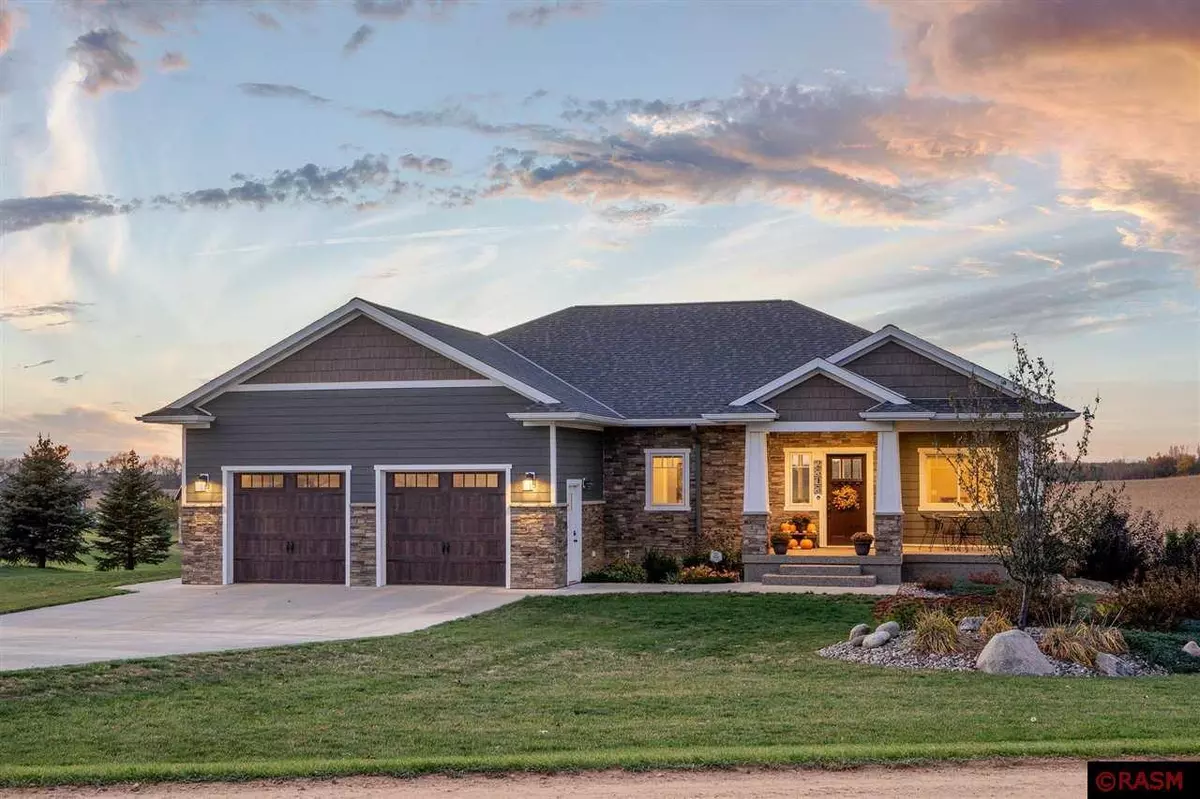$567,700
$564,700
0.5%For more information regarding the value of a property, please contact us for a free consultation.
2313 W Ballantyne Drive Madison Lake, MN 56063
4 Beds
3 Baths
3,444 SqFt
Key Details
Sold Price $567,700
Property Type Single Family Home
Sub Type Single Family
Listing Status Sold
Purchase Type For Sale
Square Footage 3,444 sqft
Price per Sqft $164
Subdivision Mn
MLS Listing ID 7028531
Sold Date 01/14/22
Style SF Single Family
Bedrooms 4
Full Baths 3
Construction Status Previously Owned
Abv Grd Liv Area 1,722
Total Fin. Sqft 3222
Year Built 2016
Annual Tax Amount $3,890
Lot Size 1.320 Acres
Acres 1.32
Property Sub-Type Single Family
Property Description
From sunrise to sunset, you are going to love your new home. A picturesque setting on 1.32 acres, located on the west side of Lake Ballantyne in Madison Lake, with just a short drive to the area lakes and Mankato. This 4 bedroom, 3 bath walkout rambler catches your eye from the moment you arrive. The concrete driveway with guest parking spaces is a nice feature to have when friends and family come to visit. The oversized 27x26 two stall heated garage is plenty big, and the 12x24 matching storage shed with concrete foundation has 2 entries with double doors and a ramp for easy in and out for lawn mowers, patio furniture and/or other toys you need to store. Donât forget to note the additional built in loft storage areas in both the garage and shed. The exposed aggregate covered porch on the front of the home is large enough for a table for four and quiet enough to enjoy alone with a book and morning coffee. The front foyer welcomes you into a spacious main level with large windows allowing for an abundance of natural light during the days and breath-taking views of the sunset in the evening. Main floor boasts vaulted ceilings in the living room, dining and kitchen areas. Gorgeous Quartz counter tops are showcased in the heart of the home, the kitchen, along with a subway tile backsplash, under cabinet lighting, beautiful white cabinetry with dove tail drawers, waterfall glass and soft close features. You will also appreciate the walk-in pantry and multitude of electrical options above the cabinets and around the island. The center island offers an additional cupboard space under the barstool area. The master bedroom wing allows just enough separation from the rest of the home while providing the privacy and serenity you seek, including a large walk-in closet and master bathroom to call your own. The balance of the main floor offers a 2nd bedroom, another full bathroom, mud room leading to the attached heated garage and the always desired separate laundry room with utility sink, storage, cabinets and pocket door for closing off when itâs needed. Before you head downstairs, check out the covered back patio with maintenance free decking offering panoramic views of your acreage and lovely Lake Ballantyne just to the East. The lower level continues with 9 foot ceilings throughout giving it an even more spacious feelâ¦welcome to your huge family room with gas fireplace and walkout to the lower level patio area leading to the backyard. You will find 2 more large bedrooms, both with walk-in closets, another full bathroom with separated shower and toilet area and an office nook that could be used for just about any purpose. There is also a massive storage room with tons of built-in shelving for easy storage. The exterior offers a tree lined yard, beautiful landscaping with stone retaining walls, LP smart siding, gutters, downspouts and two exposed aggregate patios. You will absolutely love everything this property has to offer, inside and out. NOTEWORTHY ITEMS: Bedroom walk-in closets (except master) have motion sensing lights with automatic shut off. USB ports in most rooms. All well equipment including the iron filter, water softener and RO system are owned. Home security system has skybell camera installed at front doorbell with back side patio camera and point of entry sensors on all doors and necessary windows. On-demand Navien water heater, 200 amp electrical service and spray foam insulated rim joists. All appliances are included in the sale of the property with the washer & dryer being negotiable. See attached documents for additional information and items that the sellers are willing to include with an acceptable offer. Watch the home tour video and schedule a showing of your new home today. Owner is a licensed Realtor in MN.
Location
State MN
County Blue Earth County
Area Egle Lk/T. Madis
Direction W
Rooms
Basement Finished, Sump Pump, Walkout
Dining Room Open Floor Plan
Interior
Heating Forced Air
Cooling Central
Fireplaces Type Gas
Fireplace Yes
Appliance Dishwasher, Disposal, Dryer, Freezer, Microwave, Range/Stove, Refrigerator, Washer
Exterior
Exterior Feature Fiber Board, Stone
Parking Features Attached
Garage Description Attached
Amenities Available Ceiling Fans, Garage Door Opener, Kitchen Center Island, Security System, Tiled Floors, Vaulted Ceilings, Walk-In Closet, Washer/Dryer Hookups, Double Pane Windows (L), Smoke Alarms (L), CO Detectors (L), Window Coverings (L)
Roof Type Asphalt Shingles
Building
Lot Description Irregular Lot, Landscaped, Tree Coverage - Medium, Underground Utilities
Story 1 Story
Foundation 1722
Sewer City
Water Private
Structure Type Frame/Wood
Construction Status Previously Owned
Schools
School District Mankato #77
Others
Energy Description Propane - Tank Rented
Acceptable Financing Cash, Conventional, DVA, FHA
Listing Terms Cash, Conventional, DVA, FHA
Read Less
Want to know what your home might be worth? Contact us for a FREE valuation!

Our team is ready to help you sell your home for the highest possible price ASAP
Bought with AMERICAN WAY REALTY
"My job is to find and attract mastery-based agents to the office, protect the culture, and make sure everyone is happy! "






