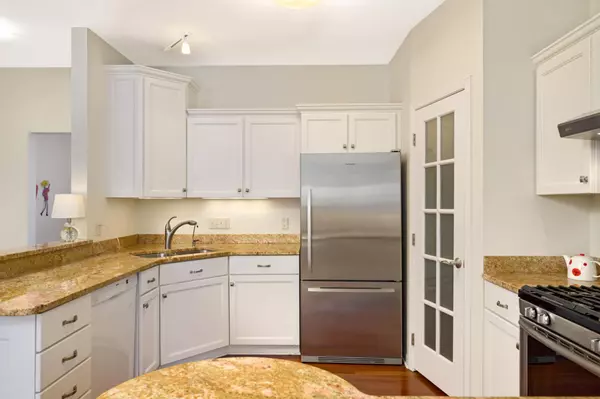$407,000
$379,900
7.1%For more information regarding the value of a property, please contact us for a free consultation.
5923 Bren CIR Minnetonka, MN 55343
2 Beds
2 Baths
1,432 SqFt
Key Details
Sold Price $407,000
Property Type Townhouse
Sub Type Townhouse Side x Side
Listing Status Sold
Purchase Type For Sale
Square Footage 1,432 sqft
Price per Sqft $284
Subdivision Zachman Brenwood
MLS Listing ID 6356813
Sold Date 06/14/23
Bedrooms 2
Full Baths 1
Three Quarter Bath 1
HOA Fees $240/mo
Year Built 1994
Annual Tax Amount $4,032
Tax Year 2023
Lot Size 4,356 Sqft
Acres 0.1
Lot Dimensions Common
Property Description
Hard to find beautiful one level living --- Bright and sunny end-unit that has been meticulously maintained and updated. There are Brazilian cherry hardwood floors, enameled white woodwork, gas fireplace and all newer windows throughout. It is an open floor plan with updated kitchen with walk-in pantry and easy flow to the great room and dining room. The front room area is a flex space that could be an office area, reading/TV room, or quiet space to relax in the sunshine. The main bedroom has ensuite bath and large walk-in closet, marble topped vanity and walk-in shower. The second bedroom is also large and has a walk-in closet and french doors. The second bath has a deep soaking tub. This home has a newer triple wide sliding glass door---it is fabulous and opens to the large deck and outdoor space---which has a new privacy fence. There is an attached garage, and excellent storage. Professionally landscaped.
Location
State MN
County Hennepin
Zoning Residential-Multi-Family
Rooms
Basement Crawl Space
Dining Room Separate/Formal Dining Room
Interior
Heating Forced Air
Cooling Central Air
Fireplaces Number 1
Fireplaces Type Two Sided, Gas
Fireplace Yes
Appliance Dishwasher, Disposal, Electric Water Heater, Water Filtration System, Microwave, Range, Refrigerator, Stainless Steel Appliances, Washer, Water Softener Owned
Exterior
Parking Features Attached Garage, Concrete, Garage Door Opener, Guest Parking
Garage Spaces 2.0
Fence Privacy, Wood
Roof Type Age Over 8 Years,Asphalt
Building
Lot Description Tree Coverage - Medium
Story One
Foundation 1432
Sewer City Sewer/Connected
Water City Water/Connected
Level or Stories One
Structure Type Vinyl Siding
New Construction false
Schools
School District Hopkins
Others
HOA Fee Include Lawn Care,Maintenance Grounds,Professional Mgmt,Trash,Shared Amenities,Snow Removal
Restrictions Architecture Committee,Mandatory Owners Assoc,Pets - Cats Allowed,Pets - Dogs Allowed,Pets - Number Limit,Rental Restrictions May Apply
Read Less
Want to know what your home might be worth? Contact us for a FREE valuation!

Our team is ready to help you sell your home for the highest possible price ASAP
"My job is to find and attract mastery-based agents to the office, protect the culture, and make sure everyone is happy! "






