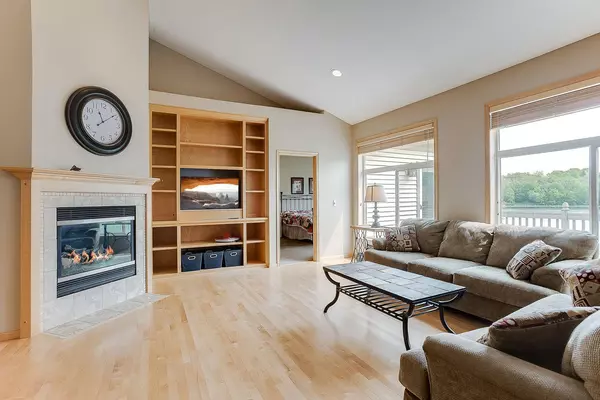$562,500
$574,900
2.2%For more information regarding the value of a property, please contact us for a free consultation.
14511 Kentucky AVE Savage, MN 55378
4 Beds
3 Baths
3,736 SqFt
Key Details
Sold Price $562,500
Property Type Single Family Home
Sub Type Single Family Residence
Listing Status Sold
Purchase Type For Sale
Square Footage 3,736 sqft
Price per Sqft $150
Subdivision Subdivisionname Featherstone Lake Estates
MLS Listing ID 6363776
Sold Date 07/31/23
Bedrooms 4
Full Baths 2
Three Quarter Bath 1
Year Built 2001
Annual Tax Amount $6,000
Tax Year 2023
Contingent None
Lot Size 0.280 Acres
Acres 0.28
Lot Dimensions 83 x 164 x 89 x 132
Property Description
Exceptional walk-out Rambler on desirable Featherstone Lake with spectacular lake views! Home features to move in and appreciate include: 9 ft ceilings, granite countertops, hardwood floors, bright & airy spaces, new stucco, custom millwork, stylish lighting, gas fireplace, water treatment system, newer furnace and water softener. Primary ensuite sure to impress with whirlpool, walk-in closet, and private deck! Relax on your expansive deck on summer evenings appreciating the amazing landscaping that surrounds the home. Lower level is an entertainer's delight with a huge family room, wet bar, sauna and hot tub. Hard to find 4-car heated & insulated garage with tons of storage space. Ideal location in Prior Lake Area School District with easy access to Featherstone Lake Walking Path and McCann Park, local shopping, dining, and travel! Obvious pride in ownership, this home is in impeccable condition. Available for quick close.
Location
State MN
County Scott
Zoning Residential-Single Family
Body of Water Featherstone
Rooms
Basement Drain Tiled, Finished, Sump Pump, Walkout
Dining Room Eat In Kitchen, Informal Dining Room, Separate/Formal Dining Room
Interior
Heating Forced Air
Cooling Central Air
Fireplaces Number 2
Fireplaces Type Family Room, Gas, Living Room
Fireplace Yes
Appliance Air-To-Air Exchanger, Cooktop, Dishwasher, Disposal, Dryer, Exhaust Fan, Microwave, Refrigerator, Stainless Steel Appliances, Wall Oven, Washer, Water Softener Owned
Exterior
Parking Features Attached Garage, Asphalt, Heated Garage, Insulated Garage
Garage Spaces 4.0
Fence None
Waterfront Description Lake Front
Roof Type Age 8 Years or Less,Asphalt
Road Frontage No
Building
Story One
Foundation 1872
Sewer City Sewer/Connected
Water City Water/Connected
Level or Stories One
Structure Type Stucco,Vinyl Siding
New Construction false
Schools
School District Prior Lake-Savage Area Schools
Read Less
Want to know what your home might be worth? Contact us for a FREE valuation!

Our team is ready to help you sell your home for the highest possible price ASAP
"My job is to find and attract mastery-based agents to the office, protect the culture, and make sure everyone is happy! "






