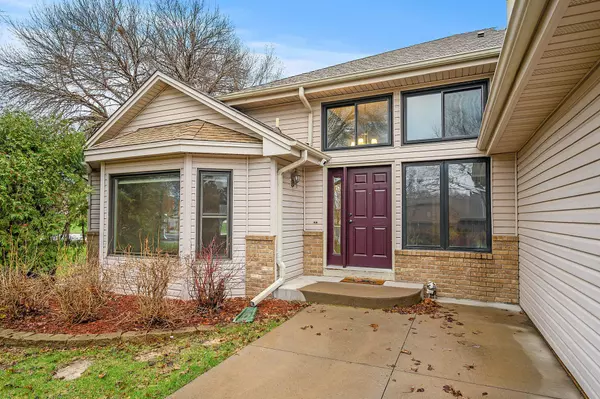$474,000
$465,000
1.9%For more information regarding the value of a property, please contact us for a free consultation.
8861 Kilbirnie TER Brooklyn Park, MN 55443
5 Beds
4 Baths
3,331 SqFt
Key Details
Sold Price $474,000
Property Type Single Family Home
Sub Type Single Family Residence
Listing Status Sold
Purchase Type For Sale
Square Footage 3,331 sqft
Price per Sqft $142
Subdivision The Highlands Of Edinburgh 1St
MLS Listing ID 6399844
Sold Date 08/14/23
Bedrooms 5
Full Baths 2
Half Baths 1
Three Quarter Bath 1
HOA Fees $13/ann
Year Built 1986
Annual Tax Amount $5,222
Tax Year 2022
Contingent None
Lot Size 0.410 Acres
Acres 0.41
Lot Dimensions 64x148x113x229
Property Description
This stunning home is located in a highly sought-after neighborhood & within walking distance of the prestigious Edinburgh Golf Course. Great location for avid golfers or those looking to enjoy the peaceful scenery. The four-season porch & attached deck offer a warm atmosphere to enjoy a cup of coffee while soaking up the sun. The backyard is perfect for bonfires & outdoor gatherings, while the concrete lower-level patio is an ideal spot to grill up your favorite foods. Inside, cozy up with a movie in the family room while the soft glow of the fireplace creates a relaxing ambiance. Easily grab a cold one at the charming wet bar complete with a beverage fridge. Overall, this home offers the perfect balance of comfort & luxury, with exceptional amenities that will make you feel right at home.
Location
State MN
County Hennepin
Zoning Residential-Single Family
Rooms
Basement Block, Daylight/Lookout Windows, Drain Tiled, Drainage System, Finished, Full, Walkout
Dining Room Breakfast Area, Eat In Kitchen, Living/Dining Room, Separate/Formal Dining Room
Interior
Heating Forced Air, Fireplace(s)
Cooling Central Air
Fireplaces Number 1
Fireplaces Type Family Room, Gas
Fireplace No
Appliance Dishwasher, Dryer, Gas Water Heater, Microwave, Range, Refrigerator, Washer, Water Softener Owned
Exterior
Parking Features Attached Garage, Concrete, Garage Door Opener, Insulated Garage
Garage Spaces 3.0
Fence None
Pool None
Roof Type Age Over 8 Years,Asphalt,Pitched
Building
Lot Description Irregular Lot, Tree Coverage - Medium
Story Four or More Level Split
Foundation 1672
Sewer City Sewer - In Street
Water City Water/Connected
Level or Stories Four or More Level Split
Structure Type Brick/Stone,Vinyl Siding
New Construction false
Schools
School District Osseo
Others
HOA Fee Include Other
Restrictions None
Read Less
Want to know what your home might be worth? Contact us for a FREE valuation!

Our team is ready to help you sell your home for the highest possible price ASAP
"My job is to find and attract mastery-based agents to the office, protect the culture, and make sure everyone is happy! "






