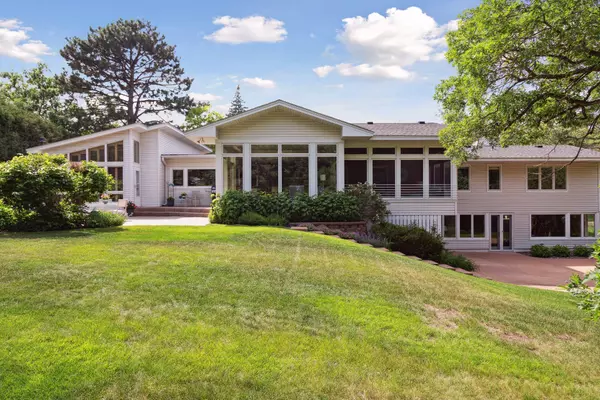$1,425,000
$1,375,000
3.6%For more information regarding the value of a property, please contact us for a free consultation.
300 Westwood DR N Golden Valley, MN 55422
5 Beds
4 Baths
4,530 SqFt
Key Details
Sold Price $1,425,000
Property Type Single Family Home
Sub Type Single Family Residence
Listing Status Sold
Purchase Type For Sale
Square Footage 4,530 sqft
Price per Sqft $314
Subdivision Glendale
MLS Listing ID 6368002
Sold Date 09/06/23
Bedrooms 5
Full Baths 3
Three Quarter Bath 1
Year Built 1954
Annual Tax Amount $16,010
Tax Year 2023
Contingent None
Lot Size 0.520 Acres
Acres 0.52
Lot Dimensions 150x169x113x172
Property Description
Stylish contemporary gem in Tyrol! Discover sophisticated additions and designer renovations throughout this spacious home. The half-acre + site is stunning, with lush lawns, tiered patios & basketball court, beautiful gardens and mature trees. Fall in love with the airy floor plan, soaring ceilings and perfect transitions for entertaining inside & out. Floor-to-ceiling frplcs and massive windows front and back. The magnificent great room SubZero/Wolf kitchen has a giant center island and butler's pantry and opens to the vaulted screened porch. Luxurious and private, the 25x17 owner's suite w/ patio exit boasts a huge designer dressing rm and gorgeous bath with jetted tub, big shower & dbl sinks. A separate bedroom wing contains a 2nd ensuite + Jack-N-Jill bedrooms and bath. Convenient main level laundry. Lower-level fun in the amusement rm, billiard area and bar. 5th bedroom and ¾ bath for guests. Nonstop storage + workshop. 3-car garage + mudroom. Walk to Breck and Wirth Park. Wow!
Location
State MN
County Hennepin
Zoning Residential-Single Family
Rooms
Basement Finished, Full, Walkout
Dining Room Breakfast Bar, Eat In Kitchen, Informal Dining Room, Separate/Formal Dining Room
Interior
Heating Forced Air
Cooling Central Air
Fireplaces Number 2
Fireplaces Type Amusement Room, Gas, Living Room, Wood Burning
Fireplace Yes
Appliance Cooktop, Dishwasher, Disposal, Double Oven, Dryer, Exhaust Fan, Humidifier, Gas Water Heater, Microwave, Refrigerator, Wall Oven, Washer, Wine Cooler
Exterior
Parking Features Attached Garage, Garage Door Opener
Garage Spaces 3.0
Roof Type Asphalt
Building
Lot Description Tree Coverage - Medium
Story One
Foundation 3330
Sewer City Sewer/Connected
Water City Water/Connected
Level or Stories One
Structure Type Brick/Stone,Steel Siding
New Construction false
Schools
School District Hopkins
Read Less
Want to know what your home might be worth? Contact us for a FREE valuation!

Our team is ready to help you sell your home for the highest possible price ASAP
"My job is to find and attract mastery-based agents to the office, protect the culture, and make sure everyone is happy! "






