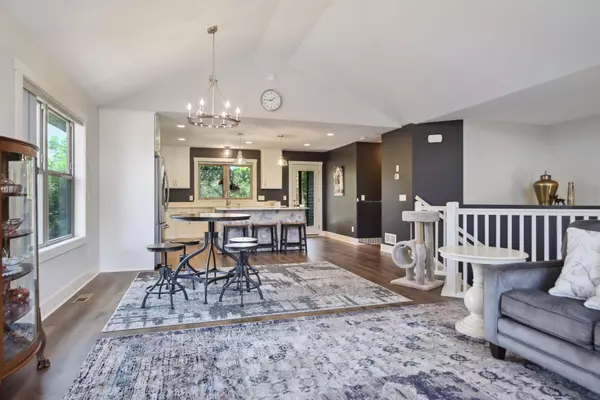$422,000
$434,900
3.0%For more information regarding the value of a property, please contact us for a free consultation.
5101 Pennsylvania AVE N New Hope, MN 55428
3 Beds
3 Baths
2,354 SqFt
Key Details
Sold Price $422,000
Property Type Single Family Home
Sub Type Single Family Residence
Listing Status Sold
Purchase Type For Sale
Square Footage 2,354 sqft
Price per Sqft $179
Subdivision Windsor Ridge
MLS Listing ID 6409101
Sold Date 10/05/23
Bedrooms 3
Full Baths 1
Half Baths 1
Three Quarter Bath 1
Year Built 2020
Annual Tax Amount $6,008
Tax Year 2023
Contingent None
Lot Size 8,712 Sqft
Acres 0.2
Lot Dimensions NE50x97x117x136
Property Description
From the moment you turn down the street, you’ll see a brand-new neighborhood lined with new homes. This wonderful home has all the amenities for today’s lifestyle. You’ll love the large foyer when you come in from the garage, open floor plan, vaulted ceilings, screened-in porch off the kitchen, large patio located just outside of the walk-out basement and the heavily landscaped backyard. Another highlight is the extra-large storage area at the back of the garage that could be turned into a shop or parking for boats, bikes or motorcycles. This home has so much to offer and you must see it to enjoy it. This prime location in New Hope offers a range of amenities & activities for a vibrant lifestyle. Enjoy easy access to various parks, trails, and green spaces for outdoor enthusiasts. With nearby schools and community centers, families will appreciate the convenience and strong sense of community.
Location
State MN
County Hennepin
Zoning Residential-Single Family
Rooms
Basement Daylight/Lookout Windows, Drain Tiled, Egress Window(s), Finished, Full, Concrete, Sump Pump, Walkout
Dining Room Breakfast Area, Informal Dining Room, Kitchen/Dining Room
Interior
Heating Forced Air
Cooling Central Air
Fireplace No
Appliance Air-To-Air Exchanger, Dishwasher, Dryer, Exhaust Fan, Gas Water Heater, Microwave, Range, Refrigerator, Washer
Exterior
Garage Attached Garage, Asphalt, Garage Door Opener, Storage
Garage Spaces 2.0
Fence None
Pool None
Roof Type Age 8 Years or Less,Asphalt,Pitched
Building
Lot Description Public Transit (w/in 6 blks)
Story Split Entry (Bi-Level)
Foundation 1104
Sewer City Sewer/Connected
Water City Water/Connected
Level or Stories Split Entry (Bi-Level)
Structure Type Vinyl Siding
New Construction false
Schools
School District Robbinsdale
Read Less
Want to know what your home might be worth? Contact us for a FREE valuation!

Our team is ready to help you sell your home for the highest possible price ASAP

"My job is to find and attract mastery-based agents to the office, protect the culture, and make sure everyone is happy! "






