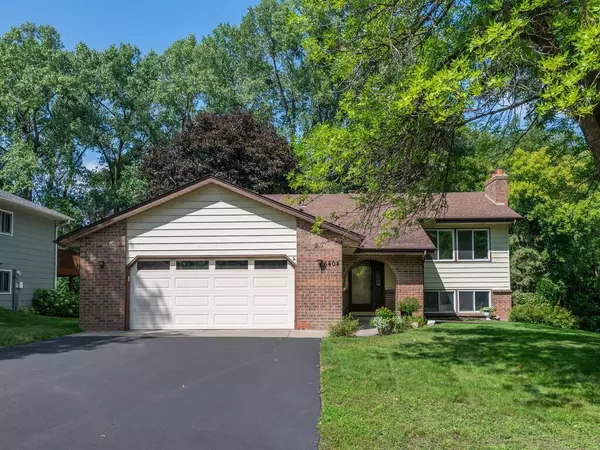$335,000
$325,000
3.1%For more information regarding the value of a property, please contact us for a free consultation.
6404 Edgemont CIR N Brooklyn Park, MN 55428
4 Beds
3 Baths
2,632 SqFt
Key Details
Sold Price $335,000
Property Type Single Family Home
Sub Type Single Family Residence
Listing Status Sold
Purchase Type For Sale
Square Footage 2,632 sqft
Price per Sqft $127
Subdivision Bass Creek Estates 3Rd Add
MLS Listing ID 6417234
Sold Date 10/06/23
Bedrooms 4
Full Baths 1
Three Quarter Bath 2
Year Built 1978
Annual Tax Amount $4,482
Tax Year 2023
Contingent None
Lot Size 9,147 Sqft
Acres 0.21
Lot Dimensions 75 x 120
Property Description
Nestled in a quiet neighborhood between picturesque little Lake Magda & the Bass Creek watershed, this spacious home welcomes you with attractive curb appeal & an inviting front entrance. Smart floorplan has foyer with coat closet & helpful garage access, two BRs & a full bath on EACH level, PLUS gorgeous NEW private bath for the primary BR. TWO beautiful, cozy fireplaces in this home – one on each level! There are a couple of great areas for dining on each side of the cheerful kitchen, & each has sliding doors to lead to your future deck (header board already installed outside for deck installation). Lower level sliding doors lead to a classy stone patio. *This yard has an existing lawn sprinkler system in place, but it will need a tune-up or repairs, as it hasn’t been used in years. Storage space in the 2 car garage, freshly sealed asphalt drive, concrete walkway, mature trees, level front yard, wooded privacy out back...yet EASY hwy access. Such a lovely spot for making memories!
Location
State MN
County Hennepin
Zoning Residential-Single Family
Rooms
Basement Block, Drain Tiled, Egress Window(s), Finished, Full, Walkout
Dining Room Eat In Kitchen, Informal Dining Room, Living/Dining Room, Separate/Formal Dining Room
Interior
Heating Forced Air
Cooling Central Air
Fireplaces Number 2
Fireplaces Type Brick, Family Room, Gas, Living Room, Wood Burning
Fireplace Yes
Appliance Dishwasher, Dryer, Exhaust Fan, Freezer, Gas Water Heater, Water Filtration System, Range, Refrigerator, Washer, Water Softener Owned
Exterior
Parking Features Attached Garage, Asphalt, Garage Door Opener
Garage Spaces 2.0
Fence None
Pool None
Roof Type Age Over 8 Years,Architectural Shingle,Asphalt,Pitched
Building
Lot Description Public Transit (w/in 6 blks), Tree Coverage - Medium
Story Split Entry (Bi-Level)
Foundation 1372
Sewer City Sewer/Connected
Water City Water/Connected
Level or Stories Split Entry (Bi-Level)
Structure Type Brick/Stone,Steel Siding
New Construction false
Schools
School District Robbinsdale
Read Less
Want to know what your home might be worth? Contact us for a FREE valuation!

Our team is ready to help you sell your home for the highest possible price ASAP

"My job is to find and attract mastery-based agents to the office, protect the culture, and make sure everyone is happy! "






