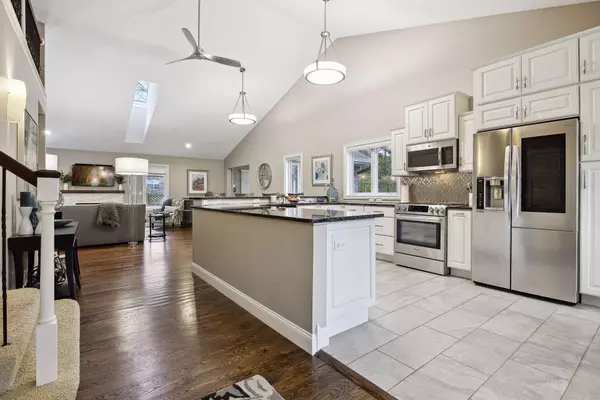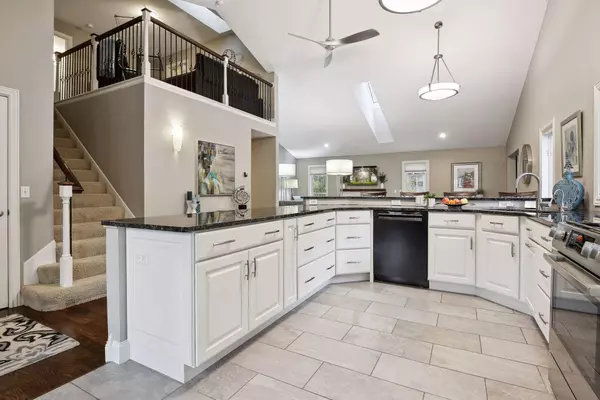$495,000
$495,000
For more information regarding the value of a property, please contact us for a free consultation.
5944 Bren CIR Minnetonka, MN 55343
3 Beds
2 Baths
2,394 SqFt
Key Details
Sold Price $495,000
Property Type Townhouse
Sub Type Townhouse Side x Side
Listing Status Sold
Purchase Type For Sale
Square Footage 2,394 sqft
Price per Sqft $206
Subdivision Zachman Brenwood
MLS Listing ID 6449471
Sold Date 12/21/23
Bedrooms 3
Full Baths 2
HOA Fees $240/mo
Year Built 1994
Annual Tax Amount $5,259
Tax Year 2023
Contingent None
Lot Size 4,791 Sqft
Acres 0.11
Lot Dimensions Common
Property Description
This home is stunning! Beautifully renovated kitchen with new kitchen cabinets, appliances and granite countertops. Open floor plan connected by new hardwood floors. The gas fireplace and surround is a gem set in the middle of the expansive living room. A bright and open sunroom can be closed off by beautiful barn doors. MAIN LEVEL LIVING with primary bedroom, bathroom and laundry room all on the main floor. Gorgeous outdoor space with beautiful tiered decks fenced for privacy and surrounded by trees. With almost 2500sf, this home feels spacious and is move-in ready. New furnace and AC just installed! And location location location! Not only is it nestled in a beautiful wooded setting, it is moments from shops and restaurants on Shady Oak and Hwy 62 as well as beautiful parks with walking trails. This home has it ALL!
Location
State MN
County Hennepin
Zoning Residential-Single Family
Rooms
Basement Crawl Space
Dining Room Breakfast Area, Eat In Kitchen, Informal Dining Room, Living/Dining Room
Interior
Heating Forced Air
Cooling Central Air
Fireplaces Number 1
Fireplaces Type Circulating, Gas, Living Room
Fireplace Yes
Appliance Cooktop, Dishwasher, Disposal, Dryer, Electric Water Heater, ENERGY STAR Qualified Appliances, Exhaust Fan, Freezer, Humidifier, Microwave, Range, Refrigerator, Stainless Steel Appliances, Washer, Water Softener Owned
Exterior
Parking Features Attached Garage, Concrete, Garage Door Opener, Guest Parking, Insulated Garage
Garage Spaces 2.0
Fence Wood
Pool None
Roof Type Age Over 8 Years,Asphalt
Building
Lot Description Tree Coverage - Medium
Story Two
Foundation 1557
Sewer City Sewer/Connected
Water City Water/Connected
Level or Stories Two
Structure Type Brick/Stone,Vinyl Siding
New Construction false
Schools
School District Hopkins
Others
HOA Fee Include Maintenance Structure,Lawn Care,Maintenance Grounds,Professional Mgmt,Trash,Shared Amenities,Snow Removal
Restrictions Architecture Committee,Mandatory Owners Assoc,Pets - Cats Allowed,Pets - Dogs Allowed,Pets - Number Limit,Rental Restrictions May Apply
Read Less
Want to know what your home might be worth? Contact us for a FREE valuation!

Our team is ready to help you sell your home for the highest possible price ASAP
"My job is to find and attract mastery-based agents to the office, protect the culture, and make sure everyone is happy! "






