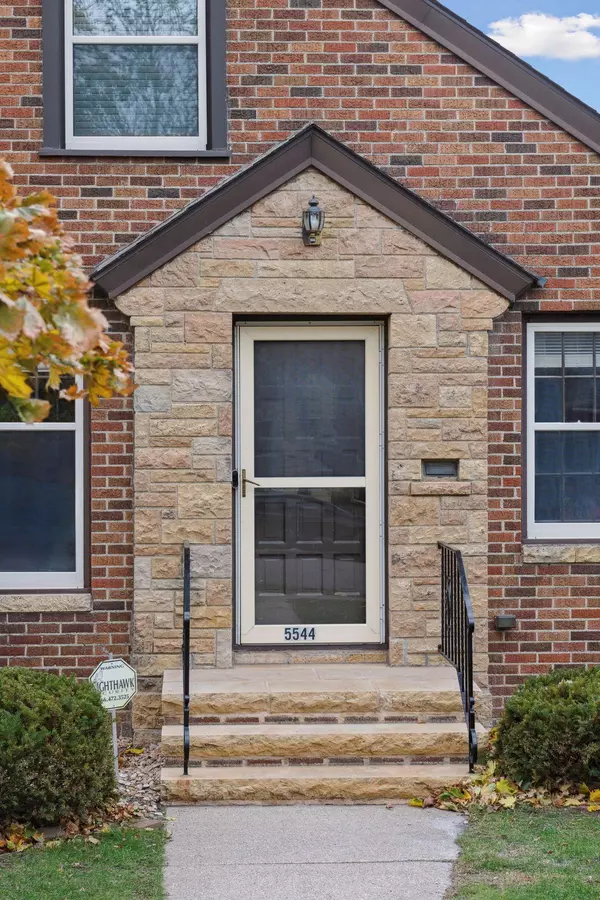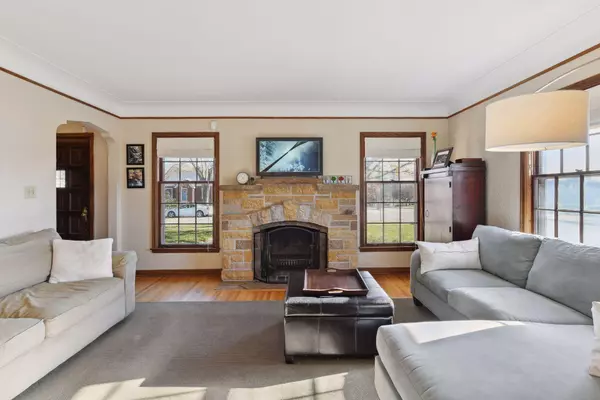$470,000
$474,999
1.1%For more information regarding the value of a property, please contact us for a free consultation.
5544 Richmond Curve Minneapolis, MN 55410
3 Beds
2 Baths
1,824 SqFt
Key Details
Sold Price $470,000
Property Type Single Family Home
Sub Type Single Family Residence
Listing Status Sold
Purchase Type For Sale
Square Footage 1,824 sqft
Price per Sqft $257
Subdivision South Gate Terrace 1St Div
MLS Listing ID 6458690
Sold Date 01/26/24
Bedrooms 3
Full Baths 1
Three Quarter Bath 1
Year Built 1939
Annual Tax Amount $6,571
Tax Year 2023
Contingent None
Lot Size 6,534 Sqft
Acres 0.15
Lot Dimensions 47x127
Property Description
Charming all brick home in high demand, Armatage n’hood. Private primary suite up with ¾ bath & walls of closets. The main floor features 2 additional bedrooms, full bath, updated kitchen, dining room and living room with a wood burning fireplace. Lower level has an oversized family room and office space. Newer mechanicals along with a new deck/fenced yard and a 2 car garage. The home is located on a corner lot, so it has its own driveway (no alley) with walkability to restaurants & parks. 3 bed, 2 bath and 1,824 sq ft.
Location
State MN
County Hennepin
Zoning Residential-Single Family
Rooms
Basement Egress Window(s), Finished, Full
Dining Room Separate/Formal Dining Room
Interior
Heating Forced Air, Fireplace(s)
Cooling Central Air
Fireplaces Number 2
Fireplaces Type Family Room, Living Room, Wood Burning
Fireplace Yes
Appliance Cooktop, Dishwasher, Disposal, Dryer, Exhaust Fan, Gas Water Heater, Microwave, Refrigerator, Washer, Water Softener Owned
Exterior
Garage Detached, Concrete, No Int Access to Dwelling
Garage Spaces 2.0
Fence Partial, Wood
Roof Type Age Over 8 Years,Asphalt
Building
Story One and One Half
Foundation 951
Sewer City Sewer/Connected
Water City Water/Connected
Level or Stories One and One Half
Structure Type Brick/Stone
New Construction false
Schools
School District Minneapolis
Read Less
Want to know what your home might be worth? Contact us for a FREE valuation!

Our team is ready to help you sell your home for the highest possible price ASAP

"My job is to find and attract mastery-based agents to the office, protect the culture, and make sure everyone is happy! "






