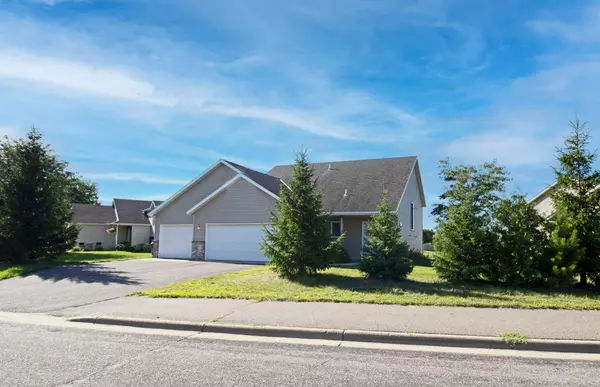$250,000
$269,900
7.4%For more information regarding the value of a property, please contact us for a free consultation.
505 Elena LN Saint Joseph, MN 56374
3 Beds
2 Baths
1,278 SqFt
Key Details
Sold Price $250,000
Property Type Single Family Home
Sub Type Single Family Residence
Listing Status Sold
Purchase Type For Sale
Square Footage 1,278 sqft
Price per Sqft $195
Subdivision Graceview Estates 2
MLS Listing ID 6419059
Sold Date 01/29/24
Bedrooms 3
Full Baths 2
Year Built 2005
Annual Tax Amount $3,256
Tax Year 2023
Contingent None
Lot Size 0.270 Acres
Acres 0.27
Lot Dimensions 72x148
Property Description
Introducing 505 Elena Lane in St. Joseph, a 3 bedroom (5 bedroom with new flooring), 2-bathroom split entry home that combines comfort, space, and potential. Built in 2005, it features almost 1,300 finished square feet of living space, with the potential for two more bedrooms and over 700 more finished square feet with just the installation of flooring! The home sits on a .27 acre lot, offering added privacy with mature pine trees in the front and a small wetland area in the back. The interior of the home boasts an upper level that provides three same-floor bedrooms, a full bath, and an open-concept kitchen/living room area that allows for abundant natural light. The lower level offers a large family room with a walkout to the backyard, another full bathroom, and two more bedrooms that will build instant equity with new flooring. All of this in a great location in Graceview Estates with easy access to parks and trails, retail, dining, and all that St. Joseph has to offer!
Location
State MN
County Stearns
Zoning Residential-Single Family
Rooms
Basement Daylight/Lookout Windows, Egress Window(s), Full, Partially Finished, Storage Space, Walkout
Dining Room Informal Dining Room, Kitchen/Dining Room, Living/Dining Room
Interior
Heating Forced Air
Cooling Central Air
Fireplace No
Appliance Air-To-Air Exchanger, Dishwasher, Dryer, Exhaust Fan, Gas Water Heater, Microwave, Range, Refrigerator, Washer
Exterior
Parking Features Attached Garage, Concrete, Garage Door Opener
Garage Spaces 3.0
Fence None
Pool None
Roof Type Asphalt,Pitched
Building
Lot Description Tree Coverage - Medium
Story Split Entry (Bi-Level)
Foundation 1406
Sewer City Sewer/Connected
Water City Water/Connected
Level or Stories Split Entry (Bi-Level)
Structure Type Vinyl Siding
New Construction false
Schools
School District St. Cloud
Read Less
Want to know what your home might be worth? Contact us for a FREE valuation!

Our team is ready to help you sell your home for the highest possible price ASAP

"My job is to find and attract mastery-based agents to the office, protect the culture, and make sure everyone is happy! "






