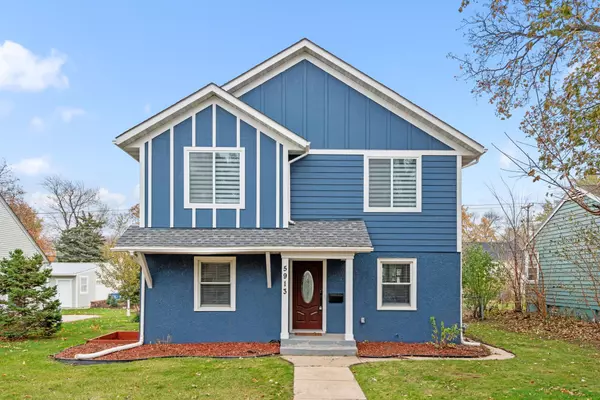$515,000
$529,000
2.6%For more information regarding the value of a property, please contact us for a free consultation.
5913 Penn AVE S Minneapolis, MN 55419
4 Beds
4 Baths
2,340 SqFt
Key Details
Sold Price $515,000
Property Type Single Family Home
Sub Type Single Family Residence
Listing Status Sold
Purchase Type For Sale
Square Footage 2,340 sqft
Price per Sqft $220
Subdivision Mcdonald-Hickey Realty Add
MLS Listing ID 6456485
Sold Date 02/22/24
Bedrooms 4
Full Baths 2
Half Baths 1
Three Quarter Bath 1
Year Built 1949
Annual Tax Amount $7,213
Tax Year 2023
Contingent None
Lot Size 6,534 Sqft
Acres 0.15
Lot Dimensions 53x126
Property Description
Welcome home to this stunning four bedroom, four bath home! Gorgeous kitchen with SS appliances, granite countertops and classic white subway tile backsplash. Glass patio doors allow for plenty of natural light and open to a large fenced yard. Large center island opens into the dining and living area. Head to the upper level where you will find the primary bedroom with a large walk-in closet and ensuite bath with tile shower and double vanity sinks. There are two more bedrooms, a full bathroom and laundry closet on this level. The fourth bedroom and another full bathroom are in the lower level with a large family room that is perfect for entertaining! This home is located in the Armatage neighborhood where there are plenty of restaurants, coffee shops, and parks to explore! Reach out for more information! Contract for Deed (15% down, monthly payment $3,000 that includes taxes and insurance for 5 yrs, rate 2.87%.
Location
State MN
County Hennepin
Zoning Residential-Single Family
Rooms
Basement Egress Window(s), Finished, Full
Dining Room Living/Dining Room, Separate/Formal Dining Room
Interior
Heating Forced Air
Cooling Central Air
Fireplaces Number 1
Fireplaces Type Electric, Living Room
Fireplace Yes
Appliance Dishwasher, Dryer, Gas Water Heater, Range, Refrigerator, Washer
Exterior
Garage Detached
Garage Spaces 1.0
Fence Chain Link
Pool None
Roof Type Asphalt
Building
Lot Description Tree Coverage - Light
Story Two
Foundation 780
Sewer City Sewer/Connected
Water City Water/Connected
Level or Stories Two
Structure Type Stucco,Wood Siding
New Construction false
Schools
School District Minneapolis
Read Less
Want to know what your home might be worth? Contact us for a FREE valuation!

Our team is ready to help you sell your home for the highest possible price ASAP

"My job is to find and attract mastery-based agents to the office, protect the culture, and make sure everyone is happy! "






