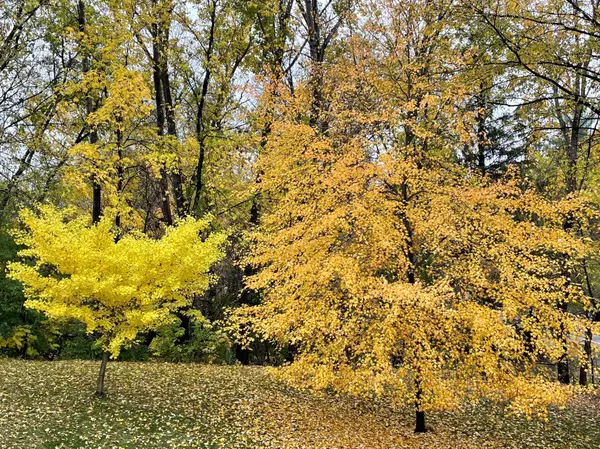$660,000
$689,900
4.3%For more information regarding the value of a property, please contact us for a free consultation.
12711 Bent Tree RD Minnetonka, MN 55305
5 Beds
4 Baths
3,845 SqFt
Key Details
Sold Price $660,000
Property Type Single Family Home
Sub Type Single Family Residence
Listing Status Sold
Purchase Type For Sale
Square Footage 3,845 sqft
Price per Sqft $171
Subdivision Bent Tree
MLS Listing ID 6397657
Sold Date 02/29/24
Bedrooms 5
Full Baths 1
Half Baths 1
Three Quarter Bath 2
Year Built 1992
Annual Tax Amount $7,772
Tax Year 2023
Contingent None
Lot Size 0.660 Acres
Acres 0.66
Lot Dimensions Irregular
Property Description
Wonderful custom 1992 built 5BR 4BA 2 story walkout with 3 car garage on .66 acre lot. Sellers have have recently replaced the furnace, air conditioner, water heater, roof and wood flooring. Fabulous center island kitchen with nice informal dining. Large main floor family room with fireplace & doors to a relaxing screen porch. Nice 21x12 deck off the informal dining. Fabulous primary suite with large full bath (separate tub & shower) & 3 other good sized bedrooms on the upper level. Large walkout lower level with huge 2nd family room & 5th bedroom - would make a fabulous home office area - 3/4 bath & a utility room. This is a family friendly neighborhood. Mayflower Park and Big Willow trail are easily accessible as well as immediate access to the Minnetonka trail system. 1 mile from the beautiful Ridgedale Mall as well as new restaurants and the new home of the Minnetonka Farmers Market.
Location
State MN
County Hennepin
Zoning Residential-Single Family
Rooms
Basement Block, Drain Tiled, Finished, Full, Storage Space, Walkout
Dining Room Breakfast Bar, Eat In Kitchen, Informal Dining Room, Separate/Formal Dining Room
Interior
Heating Forced Air
Cooling Central Air
Fireplaces Number 1
Fireplaces Type Family Room, Wood Burning
Fireplace Yes
Appliance Cooktop, Dishwasher, Disposal, Dryer, Exhaust Fan, Gas Water Heater, Microwave, Refrigerator, Wall Oven, Washer, Water Softener Rented
Exterior
Garage Attached Garage, Asphalt, Garage Door Opener
Garage Spaces 3.0
Roof Type Age 8 Years or Less,Asphalt
Building
Lot Description Corner Lot, Tree Coverage - Medium
Story Two
Foundation 1424
Sewer City Sewer/Connected
Water City Water/Connected
Level or Stories Two
Structure Type Fiber Cement
New Construction false
Schools
School District Hopkins
Read Less
Want to know what your home might be worth? Contact us for a FREE valuation!

Our team is ready to help you sell your home for the highest possible price ASAP

"My job is to find and attract mastery-based agents to the office, protect the culture, and make sure everyone is happy! "






