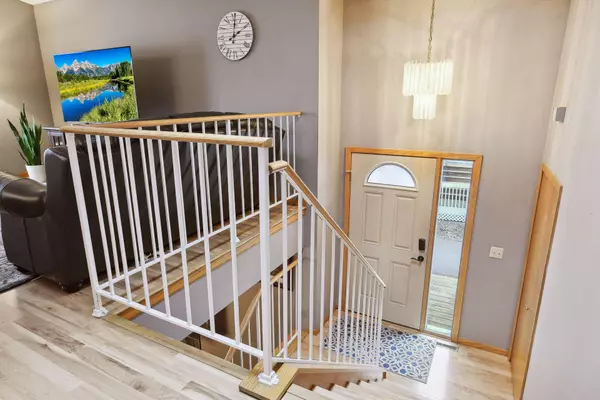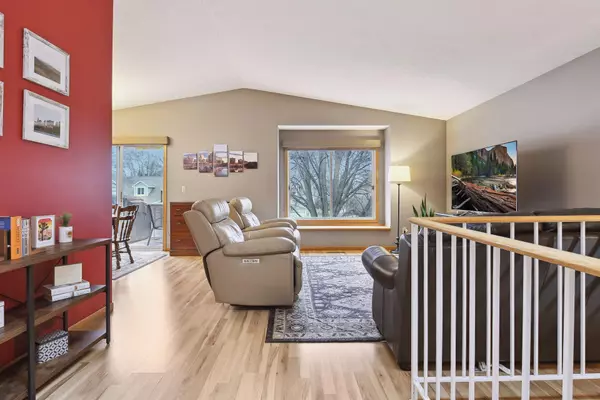$334,000
$335,000
0.3%For more information regarding the value of a property, please contact us for a free consultation.
5612 Sanibel DR Minnetonka, MN 55343
3 Beds
2 Baths
1,767 SqFt
Key Details
Sold Price $334,000
Property Type Townhouse
Sub Type Townhouse Side x Side
Listing Status Sold
Purchase Type For Sale
Square Footage 1,767 sqft
Price per Sqft $189
Subdivision Beachside Two 2Nd Add
MLS Listing ID 6483341
Sold Date 04/08/24
Bedrooms 3
Full Baths 1
Three Quarter Bath 1
HOA Fees $380/mo
Year Built 1991
Annual Tax Amount $3,460
Tax Year 2023
Contingent None
Lot Size 3,484 Sqft
Acres 0.08
Lot Dimensions 50x69
Property Description
Stunning, immaculate and beautifully updated end unit townhome! Open and spacious with amazing natural light pouring into the open living room, dining room and kitchen; kitchen features granite counters, stainless steel appliances, counter seating and opens to a pretty deck perfect for grilling and relaxing. This three bedroom and two bathroom home boasts over 1700 square feet. Spacious primary suite features a large walk-in closet, honeymoon sink adjacent to full bath, second bedroom is nicely sized and is currently used as an office, the third en-suite bedroom is off the lower level family room. The walk out lower has a beautiful gas fireplace, updated tile surround and mantle, the third bedroom, a large storage area, laundry with newer front loading washer & dryer. Oversize two car garage for even more storage & toys. Walking distance to Shady Oak Lake & One Lake Park, many restaurants, shopping and easy access to main thoroughfares. New furnace and A/C 2021!
Location
State MN
County Hennepin
Zoning Residential-Single Family
Rooms
Basement Daylight/Lookout Windows, Finished, Full, Storage Space, Walkout
Dining Room Breakfast Bar, Informal Dining Room
Interior
Heating Forced Air
Cooling Central Air
Fireplaces Number 1
Fireplaces Type Family Room, Gas
Fireplace Yes
Appliance Dishwasher, Disposal, Dryer, Exhaust Fan, Gas Water Heater, Water Osmosis System, Microwave, Range, Refrigerator, Stainless Steel Appliances, Washer, Water Softener Owned
Exterior
Parking Features Attached Garage, Asphalt, Shared Driveway, Garage Door Opener, Tuckunder Garage
Garage Spaces 2.0
Building
Story Split Entry (Bi-Level)
Foundation 1164
Sewer City Sewer/Connected
Water City Water/Connected
Level or Stories Split Entry (Bi-Level)
Structure Type Metal Siding
New Construction false
Schools
School District Hopkins
Others
HOA Fee Include Maintenance Structure,Hazard Insurance,Lawn Care,Professional Mgmt,Trash,Snow Removal
Restrictions Pets - Cats Allowed,Pets - Dogs Allowed,Pets - Number Limit,Rental Restrictions May Apply
Read Less
Want to know what your home might be worth? Contact us for a FREE valuation!

Our team is ready to help you sell your home for the highest possible price ASAP
"My job is to find and attract mastery-based agents to the office, protect the culture, and make sure everyone is happy! "






