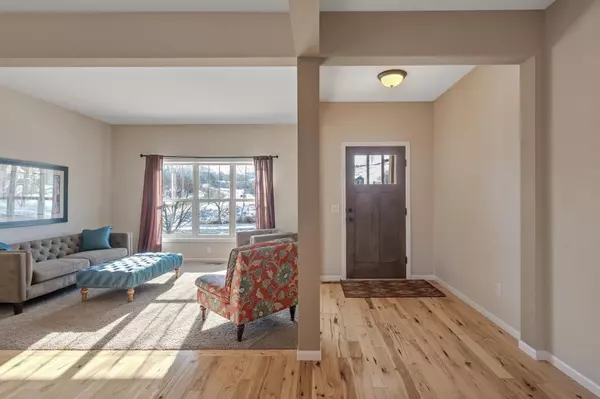$575,000
$585,000
1.7%For more information regarding the value of a property, please contact us for a free consultation.
8222 132nd ST W Savage, MN 55378
4 Beds
4 Baths
3,255 SqFt
Key Details
Sold Price $575,000
Property Type Single Family Home
Sub Type Single Family Residence
Listing Status Sold
Purchase Type For Sale
Square Footage 3,255 sqft
Price per Sqft $176
Subdivision Trout Run Preserve 6Th Addn
MLS Listing ID 6489474
Sold Date 05/01/24
Bedrooms 4
Full Baths 2
Half Baths 1
Three Quarter Bath 1
HOA Fees $124/mo
Year Built 2012
Annual Tax Amount $5,872
Tax Year 2023
Contingent None
Lot Size 0.280 Acres
Acres 0.28
Lot Dimensions 64x147x84x159
Property Description
Welcome to this stunning 2-story home boasting many desirable features. As you step inside, you'll be greeted with a formal living & dining rooms, adorned with beautiful hickory wood floors, that bring warmth & sophistication. The kitchen is a chef's dream, complete with a center island, double ovens, and a convenient butlers pantry. Adjacent to the kitchen, the family room is bathed in natural light with expansive windows & a cozy gas fp. step outside to the spacious, low maintenance decking, perfect for enjoying outdoor living & entertaining.
Upstairs, features a loft & 4 generously sized bedrooms await, including a primary suite with tray ceiling, luxurious soaking tub, and a dream closet. The convenience of a laundry room on this level ads to the homes appeal. The LL walkout offers a finished 3/4 ba, with remaining space primed for your personal touch. Bring your vision to life with sheetrock, paint & carpet to add finished sq ft to this already expansive home. Pvt backyard.
Location
State MN
County Scott
Zoning Residential-Single Family
Rooms
Basement Daylight/Lookout Windows, Drain Tiled, Drainage System, Full, Concrete, Partially Finished, Storage Space, Sump Pump, Walkout
Dining Room Breakfast Bar, Informal Dining Room, Living/Dining Room, Separate/Formal Dining Room
Interior
Heating Forced Air
Cooling Central Air
Fireplaces Number 1
Fireplaces Type Family Room, Gas
Fireplace Yes
Appliance Cooktop, Dishwasher, Disposal, Double Oven, Dryer, ENERGY STAR Qualified Appliances, Exhaust Fan, Humidifier, Microwave, Refrigerator, Stainless Steel Appliances, Wall Oven, Washer, Water Softener Owned
Exterior
Garage Attached Garage, Asphalt, Garage Door Opener
Garage Spaces 3.0
Pool None
Roof Type Age Over 8 Years,Asphalt,Pitched
Building
Lot Description Tree Coverage - Light, Underground Utilities
Story Two
Foundation 1412
Sewer City Sewer/Connected
Water City Water/Connected
Level or Stories Two
Structure Type Brick/Stone,Vinyl Siding
New Construction false
Schools
School District Burnsville-Eagan-Savage
Others
HOA Fee Include Other,Professional Mgmt,Recreation Facility,Trash,Shared Amenities
Read Less
Want to know what your home might be worth? Contact us for a FREE valuation!

Our team is ready to help you sell your home for the highest possible price ASAP

"My job is to find and attract mastery-based agents to the office, protect the culture, and make sure everyone is happy! "






