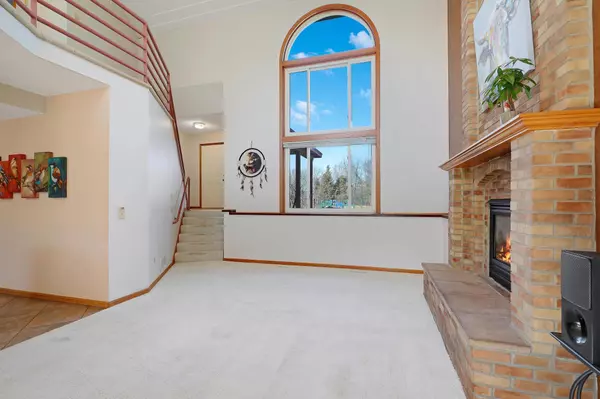$385,000
$365,000
5.5%For more information regarding the value of a property, please contact us for a free consultation.
2550 134th AVE NW Andover, MN 55304
4 Beds
3 Baths
1,980 SqFt
Key Details
Sold Price $385,000
Property Type Single Family Home
Sub Type Single Family Residence
Listing Status Sold
Purchase Type For Sale
Square Footage 1,980 sqft
Price per Sqft $194
Subdivision Hidden Creek 3Rd Add
MLS Listing ID 6502031
Sold Date 05/03/24
Bedrooms 4
Full Baths 1
Three Quarter Bath 2
Year Built 1989
Annual Tax Amount $3,073
Tax Year 2024
Contingent None
Lot Size 0.330 Acres
Acres 0.33
Lot Dimensions 108 x 143 x 103 x 127
Property Description
This is not your typical Andover split entry home. From the moment you walk in, you find a unique open layout with a bonus room over the garage. The great room is highlighted by a two story fireplace, vaulted ceilings and a large arched window. Over-sized kitchen has an abundance of cabinets and heated tile floors. There is an eat-at snack bar as well as a food prep area with an additional sink. The dining room walks out to the large deck and fenced back yard. Cozy living room with open railing overlooks the great room. The huge bonus room (22 x 14) has been used as the primary bedroom. It features french door entry, his and her closets and a private bath with double sinks. Quiet neighborhood with a park located across the street. Updates 2019 - furnace, 2020 Central air, attic insulation, dishwasher. All windows replaced by 2015. Exterior painted 2023. Peach tree in the front yard had over 100 peaches last year. Beautiful azalea bush blooms in June. Irrigation system.
Location
State MN
County Anoka
Zoning Residential-Single Family
Rooms
Basement Block, Crawl Space, Daylight/Lookout Windows, Finished, Full, Walkout
Dining Room Informal Dining Room
Interior
Heating Forced Air
Cooling Central Air
Fireplaces Number 1
Fireplaces Type Family Room, Gas, Insert
Fireplace Yes
Appliance Dishwasher, Disposal, Dryer, Gas Water Heater, Microwave, Range, Refrigerator, Washer
Exterior
Parking Features Attached Garage, Asphalt, Garage Door Opener, Tuckunder Garage
Garage Spaces 2.0
Fence Chain Link, Full
Roof Type Age Over 8 Years,Asphalt
Building
Lot Description Corner Lot, Tree Coverage - Medium
Story Split Entry (Bi-Level)
Foundation 1040
Sewer City Sewer/Connected
Water City Water/Connected
Level or Stories Split Entry (Bi-Level)
Structure Type Cedar
New Construction false
Schools
School District Anoka-Hennepin
Read Less
Want to know what your home might be worth? Contact us for a FREE valuation!

Our team is ready to help you sell your home for the highest possible price ASAP
"My job is to find and attract mastery-based agents to the office, protect the culture, and make sure everyone is happy! "






