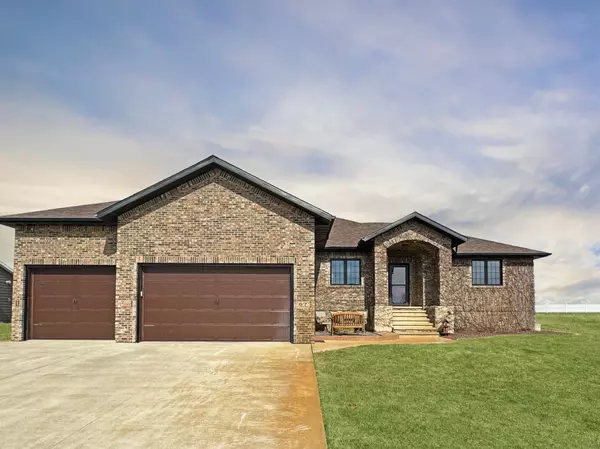$625,000
$639,000
2.2%For more information regarding the value of a property, please contact us for a free consultation.
67 N Shore DR Lake Sarah Twp, MN 56132
5 Beds
3 Baths
3,715 SqFt
Key Details
Sold Price $625,000
Property Type Single Family Home
Sub Type Single Family Residence
Listing Status Sold
Purchase Type For Sale
Square Footage 3,715 sqft
Price per Sqft $168
Subdivision Goergen Heights Third Add
MLS Listing ID 6502560
Sold Date 05/30/24
Bedrooms 5
Full Baths 2
Three Quarter Bath 1
Year Built 2010
Annual Tax Amount $3,260
Tax Year 2023
Contingent None
Lot Size 0.460 Acres
Acres 0.46
Lot Dimensions 200X100
Property Description
Stunning executive luxury home with panoramic views of Lake Sarah, high-end custom finishes, ample natural light throughout, spacious living areas, gourmet kitchen with task lighting, stainless steel appliances, expansive entertaining spaces, and an oversized garage located just 20 minutes from Marshall! Boasting sophisticated design elements and meticulous attention to detail both inside and out, this home is the essence of luxury living. The primary bedroom has a spacious seating area with a fireplace, and an expansive ensuite bathroom, providing a spa-like environment for ultimate relaxation. Head downstairs and you'll find the family room, with 2 additional bedrooms and full bathroom. This home is sure to satisfy even the most discerning buyer. Let's not forget the access to Lake Sarah for all your desired outside activities. You must see this estate to fully appreciate all it has to offer.
Location
State MN
County Murray
Zoning Residential-Single Family
Body of Water Sarah
Rooms
Basement Block, Drain Tiled, Drainage System, Egress Window(s), Finished, Full, Storage Space, Sump Pump
Dining Room Separate/Formal Dining Room
Interior
Heating Forced Air, Radiant Floor
Cooling Central Air
Fireplaces Number 2
Fireplaces Type Gas, Living Room, Primary Bedroom
Fireplace Yes
Appliance Air-To-Air Exchanger, Cooktop, Dishwasher, Dryer, Electric Water Heater, ENERGY STAR Qualified Appliances, Exhaust Fan, Water Osmosis System, Microwave, Refrigerator, Stainless Steel Appliances, Wall Oven, Washer, Water Softener Owned
Exterior
Garage Attached Garage, Concrete, Floor Drain, Finished Garage, Heated Garage, Insulated Garage, Storage
Garage Spaces 3.0
Fence None
Waterfront true
Waterfront Description Deeded Access,Lake Front,Lake View,Shared
View Lake, South, West
Roof Type Asphalt
Road Frontage Yes
Building
Story One
Foundation 1960
Sewer City Sewer/Connected
Water Shared System, Well
Level or Stories One
Structure Type Brick/Stone,Engineered Wood
New Construction false
Schools
School District Tracy Area
Read Less
Want to know what your home might be worth? Contact us for a FREE valuation!

Our team is ready to help you sell your home for the highest possible price ASAP

"My job is to find and attract mastery-based agents to the office, protect the culture, and make sure everyone is happy! "






