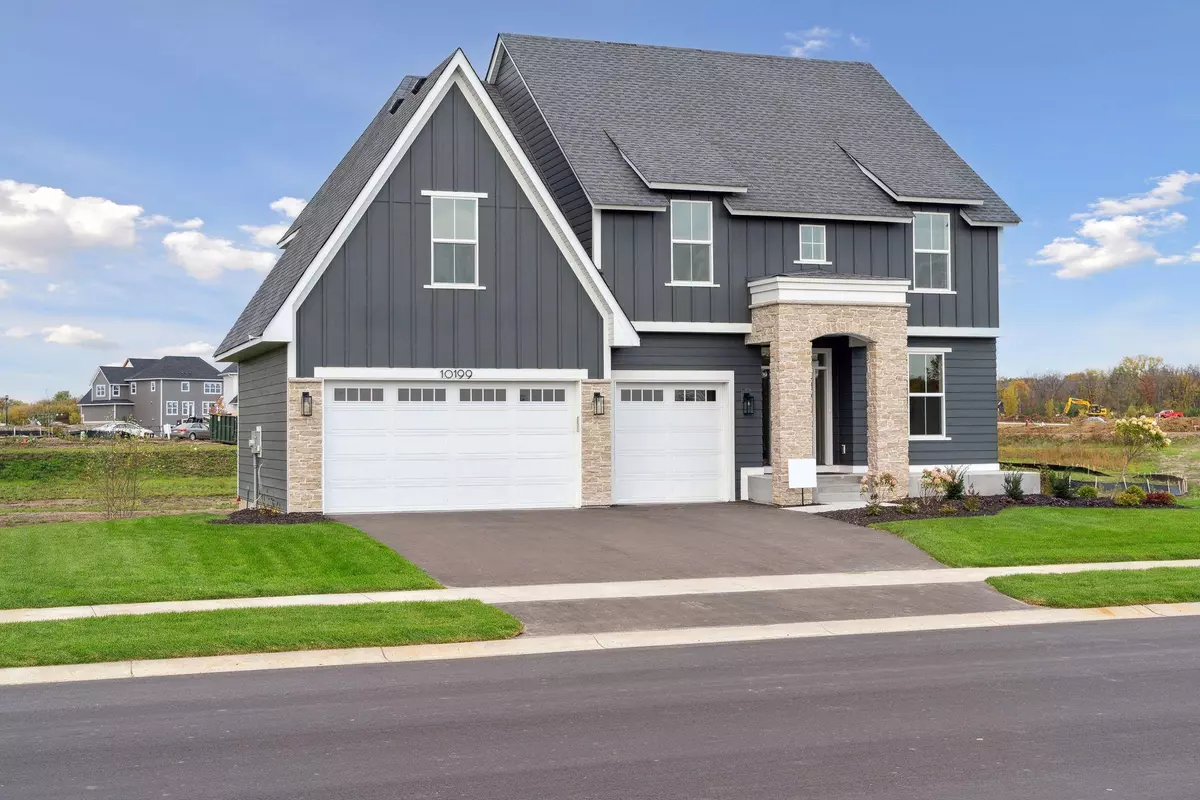$942,000
$950,000
0.8%For more information regarding the value of a property, please contact us for a free consultation.
10199 Peony LN N Maple Grove, MN 55311
5 Beds
5 Baths
4,586 SqFt
Key Details
Sold Price $942,000
Property Type Single Family Home
Sub Type Single Family Residence
Listing Status Sold
Purchase Type For Sale
Square Footage 4,586 sqft
Price per Sqft $205
Subdivision Evanswood Of Maple Grove
MLS Listing ID 6451144
Sold Date 06/07/24
Bedrooms 5
Full Baths 2
Half Baths 1
Three Quarter Bath 2
HOA Fees $48/mo
Year Built 2023
Tax Year 2023
Contingent None
Lot Size 10,890 Sqft
Acres 0.25
Lot Dimensions 85x130
Property Description
Now offering a 4.99% interest rate incentive on this home. This gorgeous Riley floor plan is completed and available now. Home features include 9ft ceilings on the main and LL, James Hardie siding on all four sides, Pella windows, solid core doors on beds & baths, irrigation and sod included. Stunning gourmet kitchen with an oversized island overlooking the sunroom and large dinette. Flex room, mudroom and powder room complete the main level. The beautiful primary suite with box vault ceiling has a spacious walk in closet and luxury ensuite bath with soaking tub and walk in tile shower. Upper level also offers two additional bedrooms adjoined with a jack & jill bath, 4th bedroom with ensuite, bonus room and laundry room. Lower level is perfect for entertaining with an amazing rec room, wet bar, game room, flex room, 5th bedroom and bath.
Location
State MN
County Hennepin
Community Evanswood
Zoning Residential-Single Family
Rooms
Basement Drain Tiled, Finished, Full, Concrete, Storage Space, Sump Pump, Walkout
Dining Room Informal Dining Room, Kitchen/Dining Room, Living/Dining Room
Interior
Heating Forced Air
Cooling Central Air
Fireplaces Number 1
Fireplaces Type Brick, Family Room, Gas, Living Room
Fireplace Yes
Appliance Air-To-Air Exchanger, Cooktop, Dishwasher, Disposal, Double Oven, Dryer, Exhaust Fan, Humidifier, Microwave, Refrigerator, Stainless Steel Appliances, Tankless Water Heater, Wall Oven, Washer
Exterior
Parking Features Attached Garage, Asphalt, Garage Door Opener, Insulated Garage
Garage Spaces 3.0
Roof Type Architecural Shingle,Asphalt,Pitched
Building
Lot Description Irregular Lot, Sod Included in Price, Tree Coverage - Light, Underground Utilities
Story Two
Foundation 1472
Sewer City Sewer/Connected
Water City Water/Connected
Level or Stories Two
Structure Type Brick/Stone,Fiber Cement
New Construction true
Schools
School District Osseo
Others
HOA Fee Include Professional Mgmt
Read Less
Want to know what your home might be worth? Contact us for a FREE valuation!

Our team is ready to help you sell your home for the highest possible price ASAP
"My job is to find and attract mastery-based agents to the office, protect the culture, and make sure everyone is happy! "






