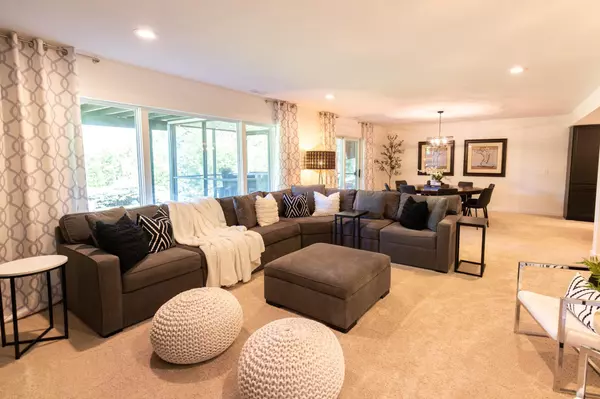$799,000
$799,000
For more information regarding the value of a property, please contact us for a free consultation.
9300 Hillsboro WAY Savage, MN 55378
5 Beds
5 Baths
5,332 SqFt
Key Details
Sold Price $799,000
Property Type Single Family Home
Sub Type Single Family Residence
Listing Status Sold
Purchase Type For Sale
Square Footage 5,332 sqft
Price per Sqft $149
Subdivision St Clair Bluffs
MLS Listing ID 6540719
Sold Date 07/11/24
Bedrooms 5
Full Baths 3
Half Baths 1
Three Quarter Bath 1
Year Built 2003
Annual Tax Amount $8,586
Tax Year 2024
Contingent None
Lot Size 0.280 Acres
Acres 0.28
Lot Dimensions 156x83x140x84
Property Description
Elegant home with better than model quality upgrades. Beautiful cherry kitchen cabinets, granite, solid oak doors, unique “butlers pantry”, custom built-ins in the living room, office and family room. Oak hardwood floors, a grand staircase to the upper level and much more. Main floor has a formal living room, dining room, kitchen eating area, family room, four-season room and guest bath. Entering from the garage is a large convenient mud room and closet. The upper level has four bedrooms and three baths. The Master is 17 x 17 with adjacent 14 x 10 sitting area. The bath has separate vanities, walk-in shower and jetted tub. Bedroom two has its own full bath. Bedrooms three and four share a full bath. The lower level walk out has 1450 sq. ft. that was completed in 2023. It is fabulously done in a modern tone. It has a billiard area, a wet bar with seating and a large, 32 x 15 family room. A fifth bedroom and ¾ bath complete this level. There is also a 14 x 14 screen porch on this level.
Location
State MN
County Scott
Zoning Residential-Single Family
Rooms
Basement Daylight/Lookout Windows, Drain Tiled, Egress Window(s), Finished, Full, Concrete, Storage Space, Sump Pump, Walkout
Dining Room Informal Dining Room, Separate/Formal Dining Room
Interior
Heating Forced Air
Cooling Central Air
Fireplaces Number 2
Fireplaces Type Electric, Gas, Living Room, Primary Bedroom
Fireplace Yes
Appliance Air-To-Air Exchanger, Dishwasher, Disposal, Dryer, Humidifier, Gas Water Heater, Microwave, Range, Refrigerator, Stainless Steel Appliances, Washer, Water Softener Owned, Wine Cooler
Exterior
Parking Features Attached Garage, Asphalt, Electric, Finished Garage, Insulated Garage
Garage Spaces 3.0
Fence None
Roof Type Age 8 Years or Less,Architecural Shingle,Asphalt
Building
Lot Description Tree Coverage - Light, Underground Utilities
Story Two
Foundation 1760
Sewer City Sewer/Connected
Water City Water/Connected
Level or Stories Two
Structure Type Brick/Stone,Stucco,Vinyl Siding
New Construction false
Schools
School District Shakopee
Read Less
Want to know what your home might be worth? Contact us for a FREE valuation!

Our team is ready to help you sell your home for the highest possible price ASAP
"My job is to find and attract mastery-based agents to the office, protect the culture, and make sure everyone is happy! "






