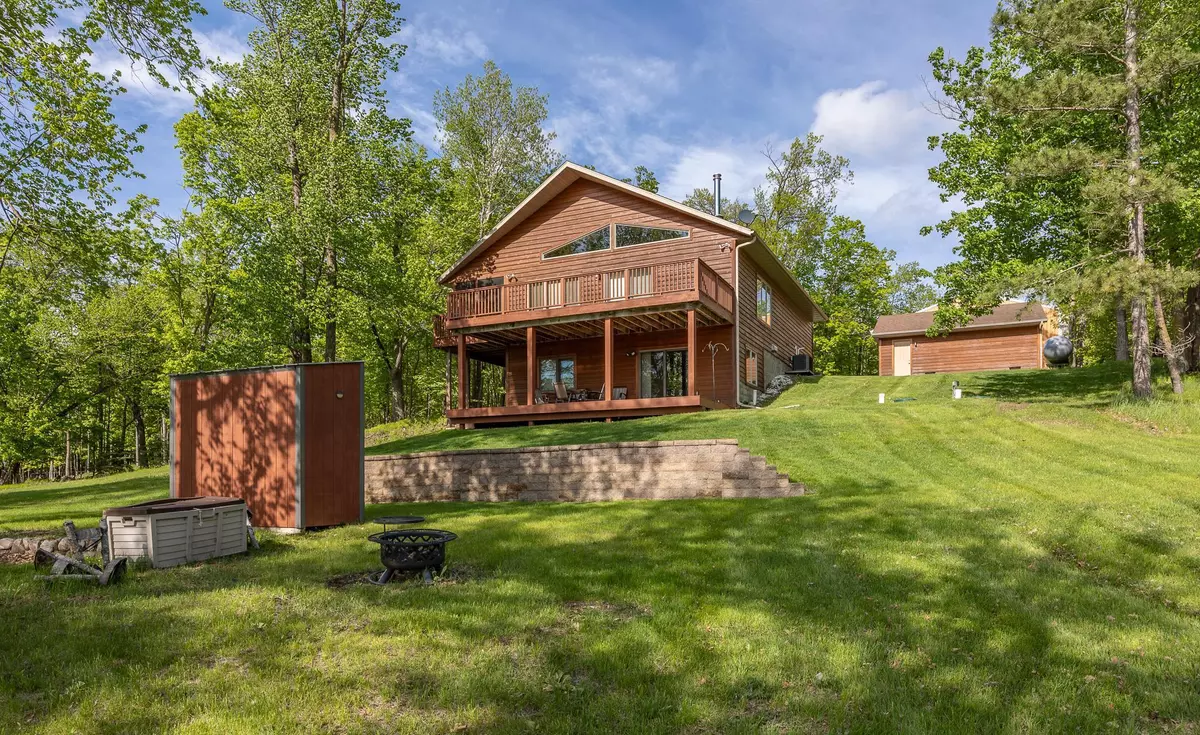$749,900
$749,900
For more information regarding the value of a property, please contact us for a free consultation.
3019 Stoney Creek RD NE Longville, MN 56655
3 Beds
3 Baths
2,282 SqFt
Key Details
Sold Price $749,900
Property Type Single Family Home
Sub Type Single Family Residence
Listing Status Sold
Purchase Type For Sale
Square Footage 2,282 sqft
Price per Sqft $328
MLS Listing ID 6544788
Sold Date 07/15/24
Bedrooms 3
Full Baths 1
Half Baths 1
Three Quarter Bath 1
Year Built 2007
Annual Tax Amount $2,706
Tax Year 2024
Contingent None
Lot Size 1.670 Acres
Acres 1.67
Lot Dimensions 295X410X100X82X264X148
Property Description
Discover the perfect blend of comfort and convenience in this beautiful Wabedo Lake home. Step inside, where the main level’s vaulted ceilings and wall of windows showcase breathtaking lake views and provide access to a large deck and screened porch. The knotty pine ceilings and walls, hickory floors, and wood-burning fireplace create a warm and inviting atmosphere. An open floor plan seamlessly blends the kitchen, living room, and dining room. The kitchen features an island and a new 6-burner gas stove. The main level includes a powder room and an owner’s suite complete with a walk-in closet and en suite. The lower-level walk-out is perfect for entertaining with its bar, family room, 2 bedrooms, large bathroom, and ample storage space. The large yard is ideal for making memories with family and friends. Along with a boat house, this stunning property includes a huge pole barn, perfect for storing your RV and boat. Lake Wabedo connects to Little Boy Lake and is known for great fishing!
Location
State MN
County Cass
Zoning Residential-Single Family
Body of Water Wabedo
Lake Name Little Boy / Wabedo
Rooms
Basement Egress Window(s), Finished, Full, Walkout
Dining Room Informal Dining Room
Interior
Heating Forced Air, Fireplace(s)
Cooling Central Air
Fireplaces Number 1
Fireplaces Type Free Standing, Living Room, Wood Burning Stove
Fireplace Yes
Appliance Dishwasher, Dryer, Fuel Tank - Owned, Gas Water Heater, Microwave, Range, Refrigerator, Washer, Water Softener Owned
Exterior
Garage Detached, Driveway - Other Surface
Garage Spaces 2.0
Waterfront true
Waterfront Description Lake Front
View Y/N Lake
View Lake
Roof Type Asphalt
Road Frontage No
Building
Lot Description Tree Coverage - Medium
Story One
Foundation 1232
Sewer Mound Septic, Septic System Compliant - Yes
Water Submersible - 4 Inch
Level or Stories One
Structure Type Cedar
New Construction false
Schools
School District Northland Community Schools
Read Less
Want to know what your home might be worth? Contact us for a FREE valuation!

Our team is ready to help you sell your home for the highest possible price ASAP

"My job is to find and attract mastery-based agents to the office, protect the culture, and make sure everyone is happy! "






