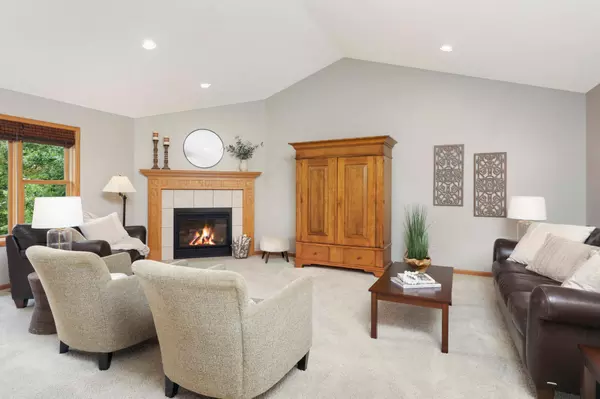$424,900
$424,900
For more information regarding the value of a property, please contact us for a free consultation.
1435 Esterly Oaks DR Hanover, MN 55341
4 Beds
4 Baths
2,644 SqFt
Key Details
Sold Price $424,900
Property Type Single Family Home
Sub Type Single Family Residence
Listing Status Sold
Purchase Type For Sale
Square Footage 2,644 sqft
Price per Sqft $160
Subdivision Esterly Oaks
MLS Listing ID 6504650
Sold Date 07/26/24
Bedrooms 4
Full Baths 3
Half Baths 1
Year Built 2002
Annual Tax Amount $4,624
Tax Year 2023
Contingent None
Lot Size 0.280 Acres
Acres 0.28
Lot Dimensions 86x140x86x140
Property Description
Prepare to fall in love with 1435 Esterly Oaks Drive! As you enter through the front door, you’ll be greeted with soaring vaults and tons of natural sunlight. The living room features a gas burning fireplace and is open to the dining and kitchen areas. The kitchen offers a walk-in pantry, center island and a dining area that leads out to a large deck overlooking a pond. The upper level boasts 3 bedrooms, including a generous owners suite with walk-in closet and a full bathroom…plus you’ll find an additional full bathroom for the other bedrooms. The lower level offers a bedroom, full bathroom, large family room with fireplace and a patio door which leads out to the impressive backyard. The home is conveniently situated close to parks, trails and wonderful local restaurants. Located in the coveted STMA school district with possible option to open enroll in Hanover Elementary, a National Blue Ribbon School.
Location
State MN
County Wright
Zoning Residential-Single Family
Rooms
Basement Finished, Walkout
Dining Room Informal Dining Room, Kitchen/Dining Room
Interior
Heating Forced Air, Fireplace(s)
Cooling Central Air
Fireplaces Number 2
Fireplaces Type Family Room, Gas, Living Room
Fireplace Yes
Appliance Air-To-Air Exchanger, Dishwasher, Dryer, Freezer, Gas Water Heater, Microwave, Range, Refrigerator, Washer, Water Softener Owned
Exterior
Garage Attached Garage, Asphalt, Garage Door Opener
Garage Spaces 3.0
Fence None
Waterfront false
Waterfront Description Pond
Building
Story Modified Two Story
Foundation 1012
Sewer City Sewer/Connected
Water City Water/Connected
Level or Stories Modified Two Story
Structure Type Brick/Stone,Vinyl Siding
New Construction false
Schools
School District St. Michael-Albertville
Read Less
Want to know what your home might be worth? Contact us for a FREE valuation!

Our team is ready to help you sell your home for the highest possible price ASAP

"My job is to find and attract mastery-based agents to the office, protect the culture, and make sure everyone is happy! "






