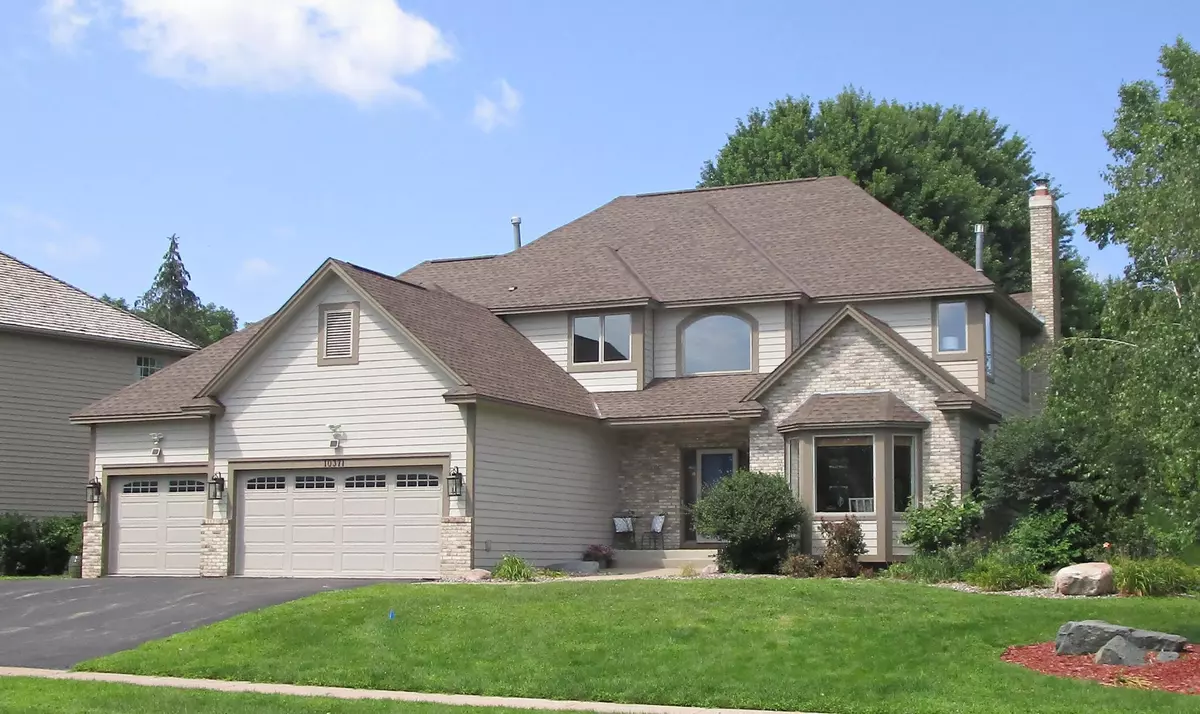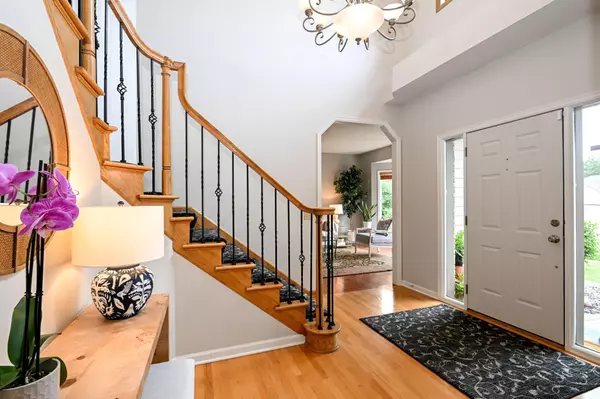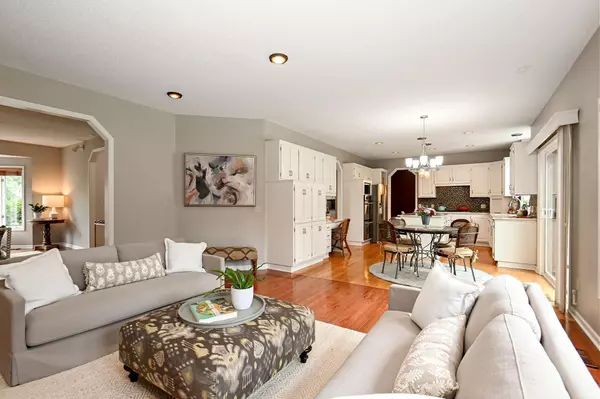$665,000
$664,900
For more information regarding the value of a property, please contact us for a free consultation.
10371 Franlo RD Eden Prairie, MN 55347
5 Beds
3 Baths
3,204 SqFt
Key Details
Sold Price $665,000
Property Type Single Family Home
Sub Type Single Family Residence
Listing Status Sold
Purchase Type For Sale
Square Footage 3,204 sqft
Price per Sqft $207
Subdivision Bluffs East 13Th Add
MLS Listing ID 6567844
Sold Date 08/19/24
Bedrooms 5
Full Baths 2
Half Baths 1
Year Built 1993
Annual Tax Amount $8,038
Tax Year 2024
Contingent None
Lot Size 0.350 Acres
Acres 0.35
Lot Dimensions 256x137x120x116
Property Description
Beautiful and spacious 2-story home located in a quiet neighborhood on the east side of Eden Prairie! Terrific features include: brand new Timberline architectural shingles, newer LP Smartside exterior siding, in-ground sprinkler and invisible pet fence, updated Kitchen with white enameled cabinets and Cambria quartz countertops, main floor Office, hardwood floors throughout the main and upper levels, 5 Bedrooms upstairs including a roomy Owner's Suite, and over 3,100 above ground square feet. Located on a quiet section of Franlo Road south of Pioneer Trail. The house and lot backs-up to Franlo Park which has a kids playground, pickleball courts, and more. Seller to pay $9,300 of the buyer's closing costs at closing.
Location
State MN
County Hennepin
Zoning Residential-Single Family
Rooms
Basement Daylight/Lookout Windows, Drain Tiled, Egress Window(s), Concrete, Storage Space, Sump Pump, Unfinished
Dining Room Breakfast Bar, Eat In Kitchen, Separate/Formal Dining Room
Interior
Heating Forced Air, Humidifier, Radiant Floor
Cooling Central Air
Fireplaces Number 2
Fireplaces Type Family Room, Gas
Fireplace No
Appliance Cooktop, Dishwasher, Disposal, Double Oven, Dryer, Humidifier, Gas Water Heater, Microwave, Refrigerator, Stainless Steel Appliances, Wall Oven, Washer
Exterior
Parking Features Attached Garage, Asphalt, Garage Door Opener
Garage Spaces 3.0
Fence Invisible
Roof Type Age 8 Years or Less,Architecural Shingle,Asphalt
Building
Lot Description Public Transit (w/in 6 blks), Property Adjoins Public Land, Tree Coverage - Medium, Underground Utilities
Story Two
Foundation 1594
Sewer City Sewer/Connected
Water City Water/Connected
Level or Stories Two
Structure Type Fiber Cement,Engineered Wood
New Construction false
Schools
School District Eden Prairie
Read Less
Want to know what your home might be worth? Contact us for a FREE valuation!

Our team is ready to help you sell your home for the highest possible price ASAP
"My job is to find and attract mastery-based agents to the office, protect the culture, and make sure everyone is happy! "






