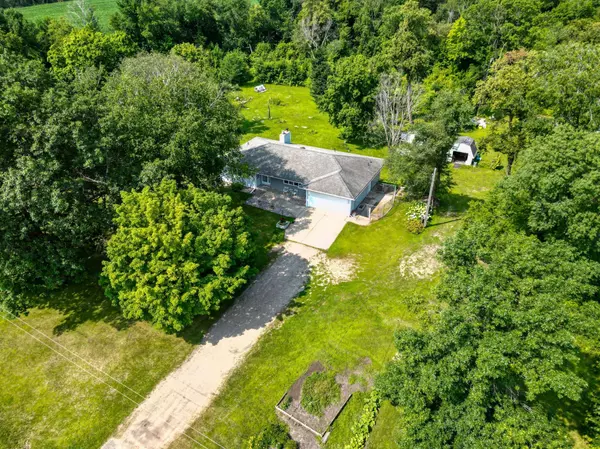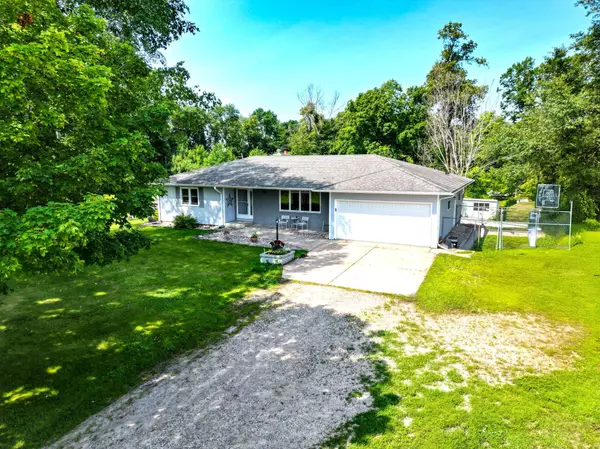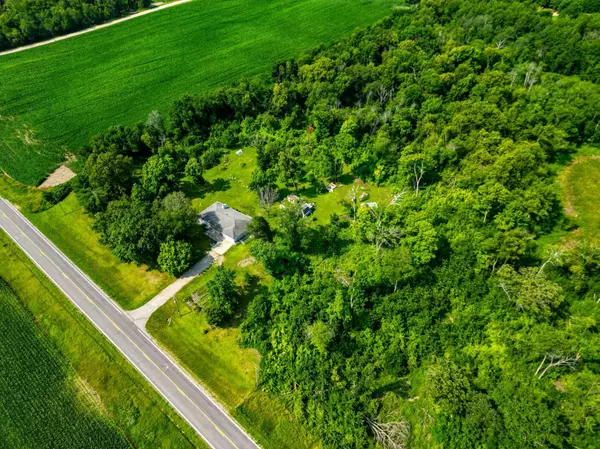$310,000
$309,000
0.3%For more information regarding the value of a property, please contact us for a free consultation.
19583 County Highway 119 Tordenskjold Twp, MN 56586
4 Beds
3 Baths
2,564 SqFt
Key Details
Sold Price $310,000
Property Type Single Family Home
Sub Type Single Family Residence
Listing Status Sold
Purchase Type For Sale
Square Footage 2,564 sqft
Price per Sqft $120
MLS Listing ID 6566940
Sold Date 09/10/24
Bedrooms 4
Full Baths 1
Half Baths 1
Three Quarter Bath 1
Year Built 1976
Annual Tax Amount $1,704
Tax Year 2024
Contingent None
Lot Size 6.800 Acres
Acres 6.8
Lot Dimensions irregular
Property Description
Beautiful country home, nestled on a spacious wooded 6.8 acres. Enjoy the tranquility and privacy of rural life while being conveniently close to town. This home offers the ideal setting for those who appreciate the beauty of nature. Want the satisfaction of your very own hobby farm? A coop for you chickens awaits. Or experience the joy of the lakes while swimming or fishing at one of the many nearby.
With 4 Bedrooms and 3 Bathrooms there will be plenty of space for your family and friends. Ready to entertain? Your spacious back deck is perfect for outdoor entertaining and relaxation and 3 separate family areas, including one with a wood stove that adds a rustic charm and additional warmth affords you space no matter the weather outside.
Preparing a meal in the large kitchen followed by cozy fireplace dining will never disappoint.
Enjoy the peace and space of country living sipping coffee and watching the beautiful sunrise from your front porch. Don't miss the opportunity to make this relaxing and inviting property your own!
Location
State MN
County Otter Tail
Zoning Residential-Single Family
Rooms
Basement Block, Egress Window(s), Finished, Full, Partially Finished, Storage Space, Walkout
Dining Room Informal Dining Room, Kitchen/Dining Room
Interior
Heating Baseboard, Fireplace(s), Radiant, Wood Stove
Cooling Window Unit(s)
Fireplaces Number 2
Fireplaces Type Brick, Family Room, Free Standing, Full Masonry, Living Room, Wood Burning, Wood Burning Stove
Fireplace Yes
Appliance Dishwasher, Dryer, Electric Water Heater, Exhaust Fan, Freezer, Range, Refrigerator, Washer, Water Softener Owned
Exterior
Parking Features Attached Garage, Gravel, Concrete, Finished Garage, Garage Door Opener, Insulated Garage
Garage Spaces 2.0
Roof Type Asphalt
Building
Lot Description Tree Coverage - Medium
Story One
Foundation 1520
Sewer Private Sewer, Septic System Compliant - Yes
Water Private, Well
Level or Stories One
Structure Type Brick Veneer,Wood Siding
New Construction false
Schools
School District Underwood
Read Less
Want to know what your home might be worth? Contact us for a FREE valuation!

Our team is ready to help you sell your home for the highest possible price ASAP
"My job is to find and attract mastery-based agents to the office, protect the culture, and make sure everyone is happy! "






