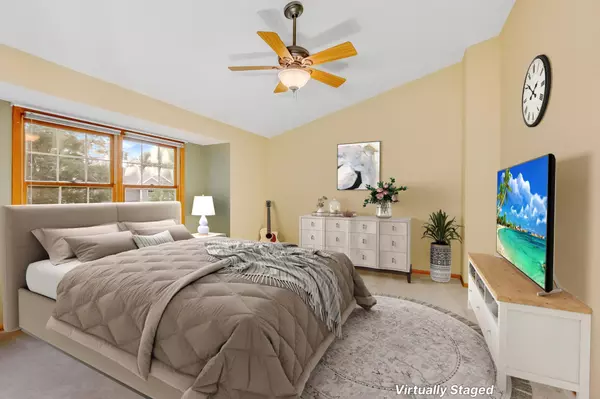$305,000
$310,000
1.6%For more information regarding the value of a property, please contact us for a free consultation.
8089 Curtis LN Eden Prairie, MN 55347
2 Beds
2 Baths
1,564 SqFt
Key Details
Sold Price $305,000
Property Type Townhouse
Sub Type Townhouse Side x Side
Listing Status Sold
Purchase Type For Sale
Square Footage 1,564 sqft
Price per Sqft $195
Subdivision Lake Park 3Rd Add
MLS Listing ID 6552920
Sold Date 09/12/24
Bedrooms 2
Full Baths 1
Half Baths 1
HOA Fees $380/mo
Year Built 1987
Annual Tax Amount $3,199
Tax Year 2023
Contingent None
Lot Size 2,178 Sqft
Acres 0.05
Lot Dimensions 38x60
Property Description
*** Open House Sunday *** This 2 BR, 2 BA end unit townhome has nearly 1600 sq ft of living space! The main level living room has soaring double height ceilings and extra windows for plenty of sunshine. There is a wood burning fireplace, surrounded by stone for cozy evenings. The kitchen- with a large window in the breakfast area, one at the sink (bonus of the end unit) and light from the sliding doors in the dining area - is warm and welcoming. An abundance of oak cabinetry gives you room for two or three chefs! All newer black appliances in the kitchen are included. This spacious level also included a laundry area (washer and dryer
included) and a half bath for guests. On the second level, the landing leads to two generous sized bedrooms and a huge shared bathroom. The primary bedroom has a walk-in closet and its own entrance to the bathroom. The bathroom features white cabinetry with granite countertops and double vanities, tile floors, a bathtub and separate shower. The beautiful backyard has a concrete patio and nice landscaping. A two car attached garage provides extra convenience. Located just off 212, so everything you need is easily accessed
Location
State MN
County Hennepin
Zoning Residential-Single Family
Rooms
Basement None
Dining Room Informal Dining Room
Interior
Heating Forced Air
Cooling Central Air
Fireplaces Number 1
Fireplaces Type Living Room, Wood Burning
Fireplace Yes
Appliance Dishwasher, Dryer, Gas Water Heater, Microwave, Range, Refrigerator
Exterior
Garage Attached Garage, Tuckunder Garage
Garage Spaces 2.0
Fence None
Roof Type Age Over 8 Years
Building
Lot Description Tree Coverage - Medium
Story Two
Foundation 1060
Sewer City Sewer/Connected
Water City Water/Connected
Level or Stories Two
Structure Type Vinyl Siding,Wood Siding
New Construction false
Schools
School District Eden Prairie
Others
HOA Fee Include Hazard Insurance,Lawn Care,Maintenance Grounds,Parking,Trash,Snow Removal
Restrictions Architecture Committee,Mandatory Owners Assoc,Pets - Cats Allowed,Pets - Dogs Allowed,Pets - Number Limit
Read Less
Want to know what your home might be worth? Contact us for a FREE valuation!

Our team is ready to help you sell your home for the highest possible price ASAP

"My job is to find and attract mastery-based agents to the office, protect the culture, and make sure everyone is happy! "






