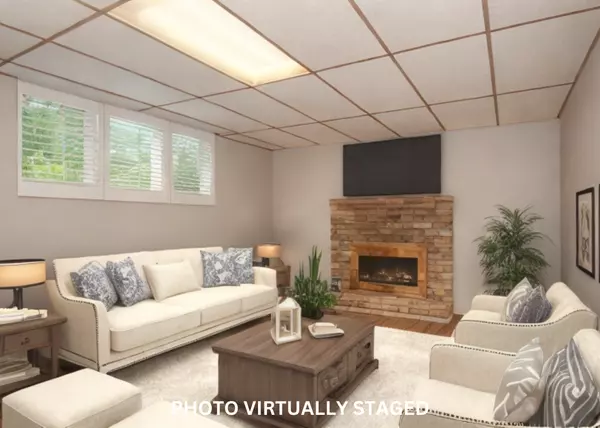$330,000
$325,000
1.5%For more information regarding the value of a property, please contact us for a free consultation.
2480 Kewanee WAY Golden Valley, MN 55422
3 Beds
2 Baths
1,502 SqFt
Key Details
Sold Price $330,000
Property Type Single Family Home
Sub Type Single Family Residence
Listing Status Sold
Purchase Type For Sale
Square Footage 1,502 sqft
Price per Sqft $219
Subdivision Scherer Add
MLS Listing ID 6569019
Sold Date 10/01/24
Bedrooms 3
Full Baths 1
Three Quarter Bath 1
Year Built 1971
Annual Tax Amount $4,433
Tax Year 2024
Contingent None
Lot Size 6,534 Sqft
Acres 0.15
Lot Dimensions 70x97x40x27x92
Property Description
LOOK!!! Welcome to your dream home nestled on a picturesque no-outlet street with no houses in front of this home and treed backyard allowing for privacy. This gem is in move-in condition with brand new carpeting in the living room, LVP in the family room, paint, custom plantation shutters, 6-panel doors throughout newer windows, siding, roof, gutters, garage door and opener, furnace, ac, water filtration, bathroom plumbing, etc. Beautiful sunlit kitchen and dining space overlooking private backyard for entertaining. Enjoy the convenience of three bedrooms with original wood floors on the same level along with an updated full bathroom. Cozy up on chilly winter nights by the fireplace in the lower level family room and a convenient 3/4 bathroom. This home has an abundance of storage for overstock items and out of season treasures. Attached 2-car garage offers ample space for your vehicles, tools and toys. Theodore Wirth just steps away and more! Quick close possible! See TODAY!
Location
State MN
County Hennepin
Zoning Residential-Single Family
Rooms
Basement Block, Daylight/Lookout Windows, Egress Window(s), Finished, Full, Walkout
Dining Room Breakfast Area, Separate/Formal Dining Room
Interior
Heating Forced Air
Cooling Central Air
Fireplaces Number 1
Fireplaces Type Family Room, Wood Burning
Fireplace Yes
Appliance Dishwasher, Disposal, Dryer, Exhaust Fan, Microwave, Range, Refrigerator, Washer
Exterior
Parking Features Attached Garage, Asphalt, Insulated Garage, Tuckunder Garage
Garage Spaces 2.0
Fence Chain Link, Wood
Pool None
Roof Type Age Over 8 Years,Pitched
Building
Lot Description Public Transit (w/in 6 blks), Tree Coverage - Light
Story Split Entry (Bi-Level)
Foundation 1150
Sewer City Sewer/Connected
Water City Water/Connected
Level or Stories Split Entry (Bi-Level)
Structure Type Block,Wood Siding
New Construction false
Schools
School District Robbinsdale
Read Less
Want to know what your home might be worth? Contact us for a FREE valuation!

Our team is ready to help you sell your home for the highest possible price ASAP
"My job is to find and attract mastery-based agents to the office, protect the culture, and make sure everyone is happy! "






